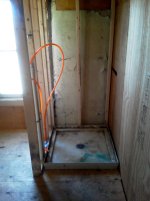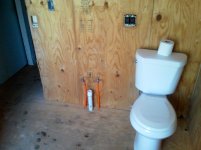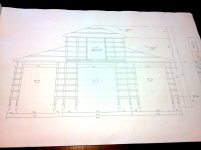dave1949
Super Star Member
I saw some panels at Home Depot today that they called FRP panels. Is that what you were thinking? It would certainly be alot quicker and cheaper.
That's the stuff, Marlite by trade name.
FRP (Fiber-Reinforced Plastic) Wall Panels: Marlite FRP wall systems decorative sanitary surfaces.
It's cheesy, but your money would be better spent on the new house. Another idea would be one of those ring-shaped shower curtain bars that are suspended from the ceiling. As long as there is plenty of hot water ... you can stay out of hot water with the ladies. Ha!
That's the stuff, Marlite by trade name.
FRP (Fiber-Reinforced Plastic) Wall Panels: Marlite FRP wall systems decorative sanitary surfaces.
It's cheesy, but your money would be better spent on the new house. Another idea would be one of those ring-shaped shower curtain bars that are suspended from the ceiling. As long as there is plenty of hot water ... you can stay out of hot water with the ladies. Ha!


