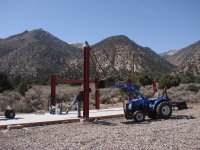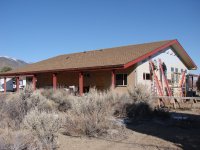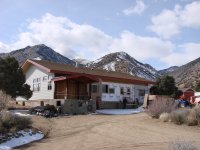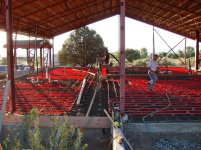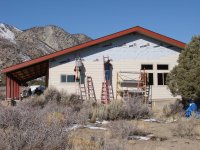I bought a Skytrak to do the project. It's the perfect tool for setting the trusses in place, standing up the end walls and for doing the roof. I built a work platform for it and was able to take up the purlins and a couple of guys to set them, then the roof sheathing and the packs of shingles. Next will be the solar panels. The vertical posts were all set with my tractor and the rig in the previous set of pictures. It's just a simple A frame, set in the bucket and held with chains.
My steel was built by Miracle Steel. Unfortunately, they went out of business by expanding right before the crash. But the steel is top quality and a lot of it will be exposed in the house. I love the trusses.
I went with rigid box bracing instead of diagonal wire bracing to allow windows and an unobstructed back porch. Then I sheeted the whole structure with 5/8" OSB and that made it far more rigid than the original design. The seismic and wind load design gets transformed when you sheet the roof and the walls, and add interior framing. What was once designed to be wires under tension and rigid horizontal box stiffeners, etc, with a little bit of
"spring" or "flex", becomes very solid with the 5/8' sheeting and the roof membrane of 7/8" OSB. The roof can't peel off starting with the eves because they are made of steel structures bolted to the maim posts. Extremely strong and won't sag over time.
The roof was originally designed to be metal directly on the purlins, but I put two layers of 7/16" OSB and then a composition roof. This allows a very tight structure and a way to insulate with R38. It also allowed the installation of bolted down solar brackets and foot traffic.
The exterior is Hardie plank concrete for fire protection and a long maintenance free life.
The exterior is done except for the front door which I am building from box steel and glass block. The inside is all framed and being wired.
Going with steel is such a great way to do this because it allows any interior design you want. All interior walls are partition walls and you can have vaulted ceilings or anything you can imagine. I also added a window seat by building a steel frame outside the perimeter.
The "boxiness" of a steel building is overcome, when transformed into a house, by the addition of steel overhang kits, extended roof purlins for eves, the steel entry structure, the back porch extension and the window seat.
