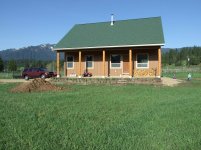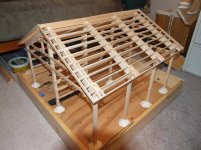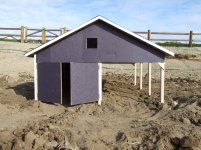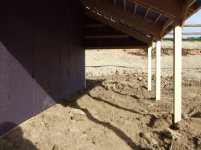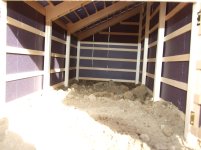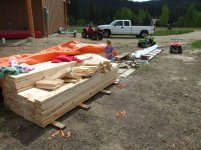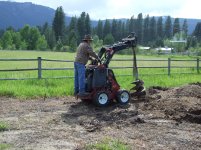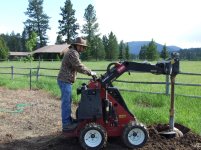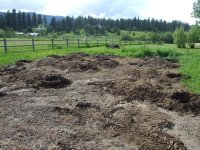MtnManSK
Member
Hello all,
I have been reading all sorts of useful information on this forum for months, and although my tractor is just a Husqvarna Garden Tractor, I decided to join and post about my experience building a post-frame style shed at our Cabin in Idaho. Hopefully someone will get some benefit from it as I have from reading others' posts.
I'll start with the background:
Last year, we had a modest cabin built on one acre in a beautiful valley in the Idaho mountains. We did a few pieces of it ourselves (some of the flooring, trenching and laying water lines and electrical conduit, etc.) but had a Contractor take care of most of it. We simply didn't have the time to do it ourselves during the 4-5 month window of time between spring's saturated ground and the next winter's snow. The cabin was a great success (see photo), and we enjoyed it on weekends through the winter, but we soon found out that we wanted to keep more toys up there than would fit under the porches.
So, after a little convincing, my wife agreed that we should build a shed. We decided on 24'X24', with one half enclosed and the other side open with only roof cover. The open side would primarily be for firewood, canoe, ATV, and other large, hard to pilfer items.
To be continued . . .
I have been reading all sorts of useful information on this forum for months, and although my tractor is just a Husqvarna Garden Tractor, I decided to join and post about my experience building a post-frame style shed at our Cabin in Idaho. Hopefully someone will get some benefit from it as I have from reading others' posts.
I'll start with the background:
Last year, we had a modest cabin built on one acre in a beautiful valley in the Idaho mountains. We did a few pieces of it ourselves (some of the flooring, trenching and laying water lines and electrical conduit, etc.) but had a Contractor take care of most of it. We simply didn't have the time to do it ourselves during the 4-5 month window of time between spring's saturated ground and the next winter's snow. The cabin was a great success (see photo), and we enjoyed it on weekends through the winter, but we soon found out that we wanted to keep more toys up there than would fit under the porches.
So, after a little convincing, my wife agreed that we should build a shed. We decided on 24'X24', with one half enclosed and the other side open with only roof cover. The open side would primarily be for firewood, canoe, ATV, and other large, hard to pilfer items.
To be continued . . .
