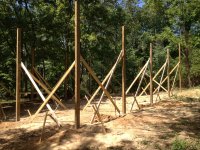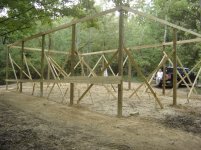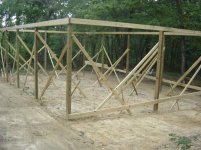You are using an out of date browser. It may not display this or other websites correctly.
You should upgrade or use an alternative browser.
You should upgrade or use an alternative browser.
Barn under way (not under roof!)
- Thread starter Davinator
- Start date
/ Barn under way (not under roof!)
#1
bigballer
Platinum Member
- Joined
- Jun 2, 2006
- Messages
- 658
- Tractor
- 2006 Kubota L3400
looks good so far, i can't wait to start building my new barn/shop. the pic might be at an odd angle but it looks like the ground is not quite level..
Davinator
Silver Member
Very astute observation there BB! You should have seen it before I drug the box blade over it for 4 hours.
Ranger Rick
Gold Member
Can you tell us any details about your barn. What size it is going to be, doors, windows, how high is the ceiling, etc. Thanks Rick
creekbend
Super Star Member
Best wishes in regards to your endeavor. Looking forward to future developments and progress.
Davinator
Silver Member
Barn will be 24' deep x 40' wide with a minimum clearance of just under 9'. Total of 12 4x6x16 posts/poles. Three sides will be closed with four, 9'-6" openings along one end. I am kicking around enclosing one of the four "bays" and hanging a sliding door on the outside wall and a man door in the inside wall. Probably a window as well in each of the remaining walls.
rogerius
Silver Member
Very astute observation there BB! You should have seen it before I drug the box blade over it for 4 hours.
So what is the slope and how you will handle this; erect the barn and then fill up lower side? Why you didn't do it flat from begining? I'm asking you because I have the same dilema about what is the acceptable slope for a barn, or ideal should be perfectly flat?
Davinator
Silver Member
I did a heck of a lot of reading and research before beginning the project. What I found is that because the poles upon which the barn rest supports the entire weight of the barn, the need for a level foundation, as with traditional "stick wall" construction, does not exist. While I would not want to try to build on a steep hillside, a slight grade differential makes no difference so long as all poles are straight and level. The key thing is to find the highest point (corner) and to then determine all measurements from this point and establish level lines from here.
Depending upon how much change in grade there is, you may need to use longer pole for the lower areas in order to maintain sufficient wall height at all points.
I have decided to use Pre-made trusses for the roof instead of cutting rafters. This will allow for a completely open interior area of the barn and make the construction go a lot quicker, since I am working by myself.
Hope this helps. I am far for an "expert" but like I said, I did a lot of research beforehand.
Depending upon how much change in grade there is, you may need to use longer pole for the lower areas in order to maintain sufficient wall height at all points.
I have decided to use Pre-made trusses for the roof instead of cutting rafters. This will allow for a completely open interior area of the barn and make the construction go a lot quicker, since I am working by myself.
Hope this helps. I am far for an "expert" but like I said, I did a lot of research beforehand.


