tkappeler
Platinum Member
Excavation day today. The basement is only going down between 2'7" on the high side and 1' on the low side due to the water table. This is after the 1' of top soil was removed from the existing grade. The garage footing needs to be raised 15" to top of footing so a few trucks of fill brought in and compacted.
Not too many pictures but it is progress. Footings will be marked and dug tomorrow. There is an outside chance for the pour to occur on Friday, depending on inspector's availability, but most likely Monday.
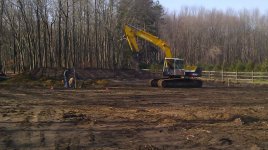
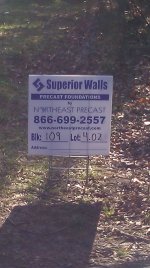
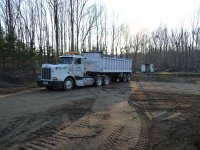
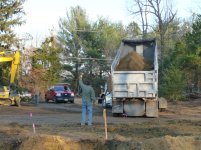
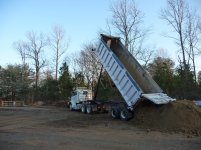
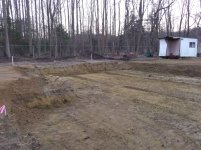
Not too many pictures but it is progress. Footings will be marked and dug tomorrow. There is an outside chance for the pour to occur on Friday, depending on inspector's availability, but most likely Monday.





