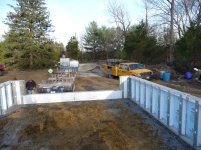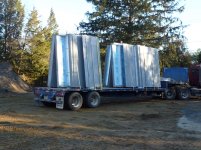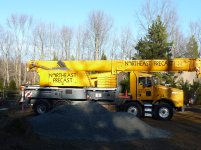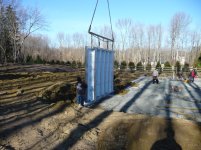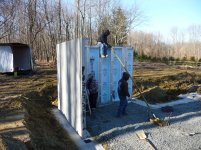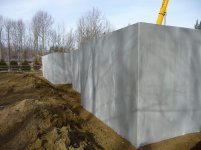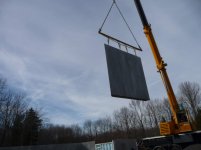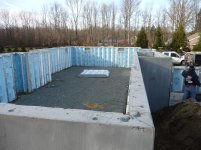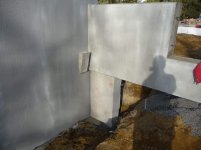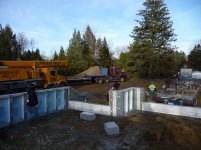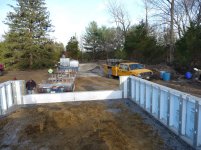Obed
Elite Member
Tom,Yes, the excavator brought in nice, clean, compactable fill, brought in a vibratory roller similar to this:
View attachment 291776
and rolled it a lot in 8" lifts. He only brought in enough for now to get about 1/2 way there. The goal was to get the footings in. He then dug out the trench for the gravel for the superior walls (poured concrete for the main house portion, stone for the garage). The bottom of stone elevation for the foundation is only 9" above current grade the garage floor is then about 3 foot above that.
The garage floor is a total of about 3 1/2' above the street elevation. This buildup will occur over a 137' length which is pretty gradual. The other benefit of this buildup is that the mound for the septic will be more "disguised" and not a big hump.
Could you post some pictures of the garage area? How deep will the new fill be under the garage slab by the time it's all done?
Obed
