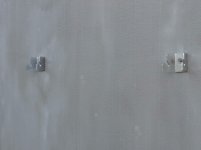tkappeler
Platinum Member
Very cool. For a gravel footer I guess they just have to make the gravel level and not use the pads?
That is correct.
Very cool. For a gravel footer I guess they just have to make the gravel level and not use the pads?
It is difficult, if not impossible, to achieve a minimum of 95% compaction with a smooth drum roller on soil in 8" lifts. If they have a sheeps foor drum that is different but an 8" lift is still difficult and usually ends up as a 12" lift. I would pay for a geotechnical firm to take some soil density tests. I know I will get the poo, poo but this is my expertise and you will experience future settlement if adequate density is not achieved. Maybe 10% of contractors actually understand what compacting soils mean because they have had to do it on Federal, State, or Local projects where it was required and tested. The rest have zero clue.

I do not know the science of smooth vs sheeps foot compaction but I have to go by the people doing the work.
Only a single 8" lift was necessary to get to the required height of the stone footing. Going higher simply allowed the excavator to dig out the trench to put the stone in. Although superior walls and the architect only required a minimum of 6" of 3/8" stone above the single 8" lift, we have a 10" stone base. The garage walls are only about 200# per linear foot and the loads on that will be pretty minimal ... walls, trusses, sheathing, shingles for the garage.
Here is a rough drawing of the garage buildup.
View attachment 291958
The excavator has been in business 30+ years and has the utmost reputation and experience.
If it was just the stone footing the roller would be fine. I thought they bagan filling and compacting the surrounding grade. A smooth drum roller on rock is the right compaction equipment. I must had read things wrong...sorry. I love the idea of precast basement walls.

Anything can achieve compaction given the proper useage, correct procedure, and optimum moisture levels. A wacker packer (jumping jack) or smooth drum rollar is good for a maximum of 4" loose lift height. Wheel compaction below a bobcat maybe 6" maximum loose lift. A large payloader or sheepsfoot roller with a loaded bucket maybe 12" lifts of loose fill height. A fully loaded scraper 2' loose lift height. Nothing will compact dirt in greater than 2' lifts (dynamic packing by dropping large weight a great distance is an exception).
I would pay for a geotechnical firm to take some soil density tests. I know I will get the poo, poo but this is my expertise and you will experience future settlement if adequate density is not achieved.