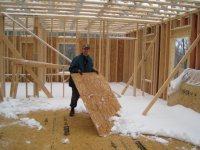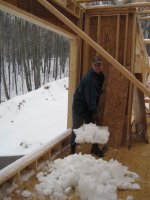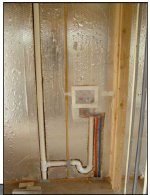This house is full of all sorts of surprises for me. I've never seen this before, but have read a few articles about something that might be similar. What is the R value of the walls? Are you saving money doing it this way in labor, or does the savings come down the road in energy savings? Does the electrician cut out the foam or is there something in there already to run the wiring? How do you seal it up if the electrician cuts it out? More tape?
Thanks,
Eddie
Eddie,
Glad to keep springing surprises on you. :laughing:
I kind of backed into finding the panels. The great room is going to have 1x6 T&G over the rafters, along the lines of what you would see with a log home. That meant that the insulation would have to be ABOVE that, so I started looking at SIPs. A two sided SIP seemed like overkill and over priced since I only needed plywood on the top side. I was able to find one sided SIPs which fit the bill. Unfortunately, it used a low density polystyrene which mean the panels were almost 12" thick to meet code requirements.
During that research, I happened upon Raycore. The 2x4 wall panels are R26 and the 2x6 roof panels are R42. They definitely carry a cost premium but I had to do something for the roof anyway. If I went with spray, the added cost was more than using these.
Given that kind of R values and if done correctly, will result in energy savings down the road and other cost savings immediately during the construction. Insulation is done. Vapor barrier is done. The tape and construction adhesive will cut down on air infiltration so I won't have to spend as much time passing a blower door test.
As for the electric, there is no channel precast in. You carve out the foam and attach the electric boxes with the type that face nail to the studs. Carve out for the chases also. After the rough inspection, use canned spray foam and backfill. Carve off the extra and sheetrock. No need for staples near the box per the inspector, same as SIPs.
I am planning on making a jig and use a long straight router bit to carve out for the boxes.
Of course, time will tell if all of this really pays off.


