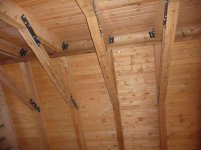I understand your point Rick on overall roof R-value averaged, but I disagree. In this case, the thermal bridging is excessive, IMHO. This is the roof, and insulation standards are higher on the roof for good reasons.. Hot air rises, so the roof tends to lose more heat than walls do, so that is one reason it is important to have good roof insulation.. The other one is ice dams. If the roof gets too warm, the snow melts, runs down and then refreezes when it hits the eaves, and this causes backups of ice and thus ice dams. This leads to roof leaks. Thermal bridges like this one lead to ice dams as the bridges melt snow in that area, and then the water runs down, even though the rest of the roof is cold. This is not like a typical SIPs roof panel as there are full 2x's in the panels, every 24" (or so it appears from the pics). Most SIPs roofs have I-joist splines which limit the thermal bridge to almost nothing (the thickness of the plywood web).
Given that he was already putting down T&G sheathing, I bet this could have been done with only foam board insulation and then sheathing over that, for something to nail the shingles to. I'm not sure the panels really add much structural here, though the bent spacing below may be a bit large for just 3/4" T&G to work. Still, it could be worked out without thermal bridges, I'm sure. 6" of polyiso is R43.2, which is just above the R38 code for TKappler's area (Based on a quick Google search), which is probably better than he is getting with the roof now. Lets say 5.5" of polyiso = 39.6 and the 1.5" wide 2x6's are R6.9 (per above). A weighted average says that means the whole roof should be rated at about R37.5 (linear average) which means it technically does not pass. Now you add a little extra for the T&G and it is probably over R38 total, but not by a lot.
If it was me here, I would add 2" of foam over the top of this. Ideally, 2x 1" layers offset seams, and seams sealed. Or just do the 6" foam and skip the panels, depending on load limits.
Like I said, you can't do everything, but the roof is pretty important, IMHO.
