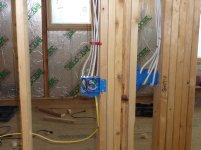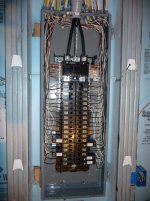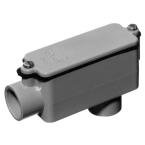mjncad
Super Member
Anyone have ideas on running 2" ABS through the IJoists? Do I really have to piece smaller pieces in to fit and use couplings? The drain for the laundry and kitchen have about 7' of run perpendicular to the IJoists, then its a 90 degree turn and 38' run to the main 4" trunk, parallel to the IJoists.
I think you're stuck piecing it together I hate to say. Maybe, just maybe if the ABS has enough flex you can cuss and beat it in there with help from a buddy; but I wouldn't count on it. If you were talking 1/2" PVC, then I'd say you'd have a shot at it.
A 2" nominal pipe is going to require a 2.5" hole as a bare minimum; but 3" is more likely. Have you checked the I-joist manufacturer's instructions for drilling holes in the web. The manufacturer will have instructions as to max hole size, location, and whether you'll need to reinforce the holes with plywood or something similar. If you were using built-up floor joists made from 2x4's, then I'd say you'd have a 50-50 chance of wiggling the ABS pipe through.



