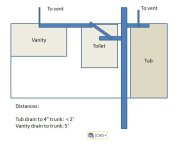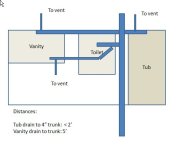dstig1
Elite Member
- Joined
- Apr 7, 2010
- Messages
- 4,787
- Location
- W Wisc
- Tractor
- Kubota L5240 HSTC, JD X738 Mower, (Kubota L3130 HST - sold)
I tend to tie a bunch of lights together on a couple breakers - multiple rooms. The loads are easily low enough to do that, and it simplifies wiring, and also eases adding a generator later on if you want to. I also always wire power to the light switch as it helps future expansion into home automation. Plus being consistent is a good thing, no matter what method you choose...
Pigtails are always preferable to wiring through devices, IMHO. Just make all boxes the biggest size you can. The risk of losing ground or neutral continuity is much lower and it can help repairs down the road as pulling an outlet doesn't kill everything. To my knowledge, you are still allowed to use 15a outlets on 20A circuits in single family residential, but I like the better commercial grade outlets anyways.
Pigtails are always preferable to wiring through devices, IMHO. Just make all boxes the biggest size you can. The risk of losing ground or neutral continuity is much lower and it can help repairs down the road as pulling an outlet doesn't kill everything. To my knowledge, you are still allowed to use 15a outlets on 20A circuits in single family residential, but I like the better commercial grade outlets anyways.

