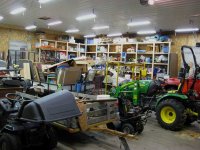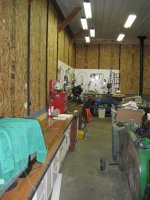Zebrafive
Super Member
I plan to use 48" T-8 Flourescent lights, 2 bulbs per fixture, fixtures with reflector. Pole Barn is 30' x 54' with 10 foot ceiling height.
I plan to have three switches, dividing the the lights into three zones, front, center and rear. With front to rear going the 54' length. Front would be approx first 10'. Center next 24'. Rear last 20'.
Reason for front frist 10' is the rollup door would cover them when the door is open, so they would not be used most of the time.
Center is main open work area.
Rear is mainly storage.
How many light fixtures should I use? Parallel to the 30' or 54' wall?
So if lights are in row, how far apart should they be? How far apart for each row?
I plan to have three switches, dividing the the lights into three zones, front, center and rear. With front to rear going the 54' length. Front would be approx first 10'. Center next 24'. Rear last 20'.
Reason for front frist 10' is the rollup door would cover them when the door is open, so they would not be used most of the time.
Center is main open work area.
Rear is mainly storage.
How many light fixtures should I use? Parallel to the 30' or 54' wall?
So if lights are in row, how far apart should they be? How far apart for each row?

