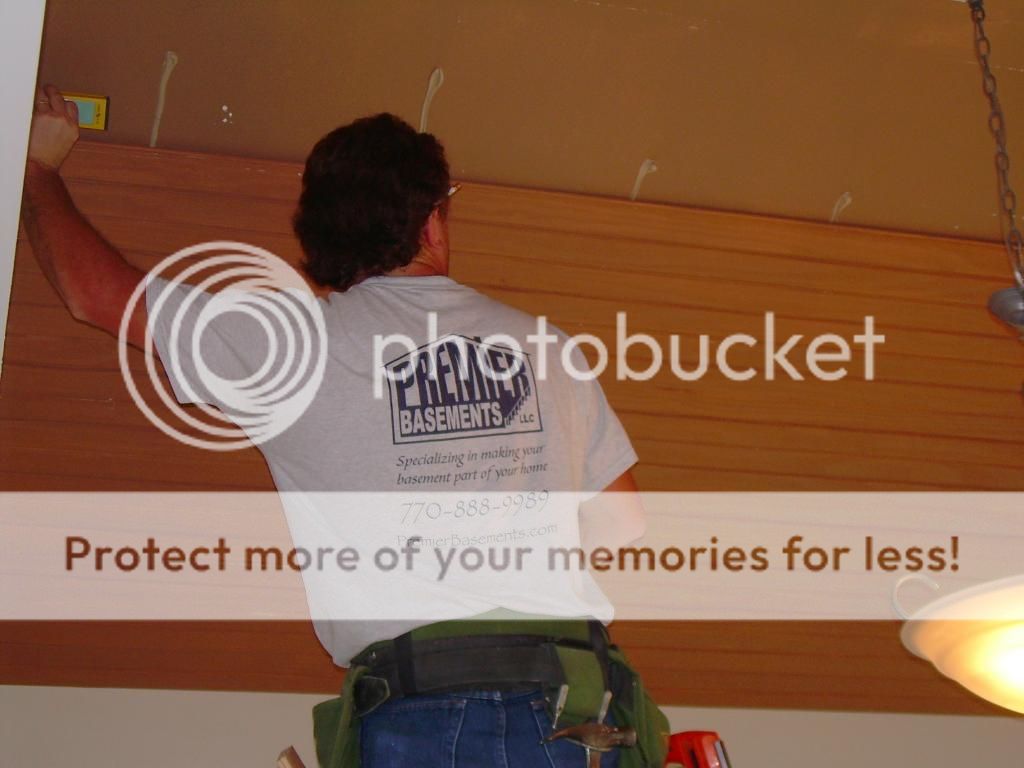pclausen
Veteran Member
Ron, I really appreciate your advice regarding the fascia issue and will be sure to get it addressed with the builder before the gutters go up. They did not sub out any of the siding work, his crews did it all. He has different crews that he sends to different sites each day, so it is very possible that one crew did the fascia on one side and another crew did the other. He tries to keep the same crew on a particular site, but depending on deadlines and various other factors, that might not always work out.
Day 81
The propane tank was delivered

The first coat of mud was put on inside




And here's the 19" rack they buried in the wall. I tried to explain to the main guy on the drywall team what was wrong, but those guys did not speak a lick of English, so I'll probably just take care of it myself before they get to the priming stage.

We had over an inch of rain last night, so no excavation work today. Hopefully it will be dry enough tomorrow that they can begin work on the septic drain field.
Power got turned on today!
Day 81
The propane tank was delivered

The first coat of mud was put on inside




And here's the 19" rack they buried in the wall. I tried to explain to the main guy on the drywall team what was wrong, but those guys did not speak a lick of English, so I'll probably just take care of it myself before they get to the priming stage.

We had over an inch of rain last night, so no excavation work today. Hopefully it will be dry enough tomorrow that they can begin work on the septic drain field.
Power got turned on today!







