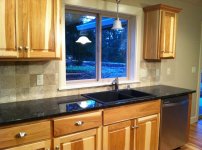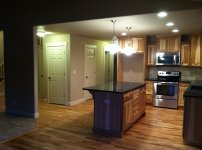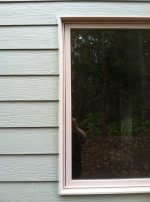Simply flabergasted:thumbdown:
It appeared at first the slider in the sun room only needed a track pulley adjustment. Then as we went down along the edge there was a widening gap below the handle too.
This must mean the frame is not plum and bowed in in the middle. Better get a 4' level and start checking walls, door frames, window frames for vertical and floors and ceilings
for level. They won't be perfect, but should be very close. Run all the double hung windows up and down to see if they jam. operate the crank out windows. Open and close all the doors all the way. The front door should have a wiper of some sort along the bottom to seal it.
Why the door is bowed in at the top without even being latched is beyond me. Did it arrive in a box or was it just sitting in a warehouse somewhere as a returned item?
The outside corner baseboard is just like I was explaining about inside corners. They are not at 90 degrees after the mud is put on. On an outside corner they have to under angle the 45 cut and then file or sand away material from both pieces till they fit tight. If the try to just adjust the angle on one side it will appear as one board is thicker than the other. If they file that off you will have a rounded corner. Do they have a miter saw on site?
Baseboards are normally a little thinner than door trim for obvious reasons. It looks like your stuff is all the same thickness.
Not to argue with your neighbor, but the amount of filler your trim is going to need is way too much. You will be able to see the varying thickness from the filler
along the edge of the boards with your naked eye. The joints will probably separate. Paint can only stretch a little bit.
When these guys tell you, "that's the way we do it" tell them that's not the quality you are paying for. If they won't budge make them give you a warranty in writing that
problems won't develop from their method.
It appeared at first the slider in the sun room only needed a track pulley adjustment. Then as we went down along the edge there was a widening gap below the handle too.
This must mean the frame is not plum and bowed in in the middle. Better get a 4' level and start checking walls, door frames, window frames for vertical and floors and ceilings
for level. They won't be perfect, but should be very close. Run all the double hung windows up and down to see if they jam. operate the crank out windows. Open and close all the doors all the way. The front door should have a wiper of some sort along the bottom to seal it.
Why the door is bowed in at the top without even being latched is beyond me. Did it arrive in a box or was it just sitting in a warehouse somewhere as a returned item?
The outside corner baseboard is just like I was explaining about inside corners. They are not at 90 degrees after the mud is put on. On an outside corner they have to under angle the 45 cut and then file or sand away material from both pieces till they fit tight. If the try to just adjust the angle on one side it will appear as one board is thicker than the other. If they file that off you will have a rounded corner. Do they have a miter saw on site?
Baseboards are normally a little thinner than door trim for obvious reasons. It looks like your stuff is all the same thickness.
Not to argue with your neighbor, but the amount of filler your trim is going to need is way too much. You will be able to see the varying thickness from the filler
along the edge of the boards with your naked eye. The joints will probably separate. Paint can only stretch a little bit.
When these guys tell you, "that's the way we do it" tell them that's not the quality you are paying for. If they won't budge make them give you a warranty in writing that
problems won't develop from their method.


