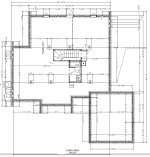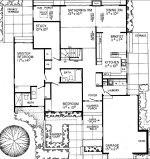I know this post has been some time ago, but I went back and looked at your walkout floor-plan and noticed you'd eliminated two small vertical narrow windows on one side of the basement and put in a single wider window on the opposite side. Also, what was a terrace in the plans, you are calling a deck. That must mean that the deck will wrap around that wall. If so, you'll have some room below the deck to put in a small retainer wall from the walkout face all the way to the back side of the window if the grade doesn't hold.
Is it my imagination that the SW wall segments in the basement have window frames for the vertical slot windows? It looks like they just left the framing in place and poured the outside wall over the structure for the original windows. Am I seeing things?
Jim,
The SW wall is the front of the house.
Looking from the front to the back which wall are you describing?
The back wall is the one you have been describing as the one with the low "splatter" windows. The back faces NE.
They may still be w/o power in Pete's area, although he has a whole house generator. His ISP may be down.
In any case he is no doubt too busy to mess with this thread for awhile.
Ron















