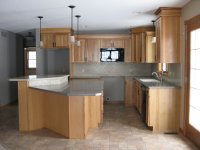I don't know about others...but I love counter-top-depth refrigerators. They have their cons - more $$ (at least they used to be), less space (inside fridge), and less models to choose from...but I love how it keeps the fridge from 'intruding' into the kitchen space. Plus, it looks like you will have a walk-way in front of your fridge, and the doors don't come out as far as a traditional model, which would be nice in front of a walk-way. OR, you could achieve the same look by recessing a standard fridge into the wall behind it (kind of like some medicine cabinets in bathrooms). It can look perfect, especially if you box/frame in the fridge.
Lighting (both under cabinet and over cabinet) is AWESOME...very functional (at least under, especially with dark counter tops...great for young and old eyes alike), very nice for indirect lighting, they make great night-lights (your mom gets up for that late night glass of milk), consume next to nothing (LED strips), and are CHEAP if installed before the kitchen walls/cabinets are finished. An earlier post referred to this type of lighting for the stairways I believe. It is the same thing...as he said, make sure you get the right color (warm-white unless you want that hospital feel

).
Gudor
