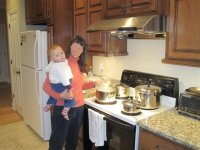Pete,
Since everyone else is putting in their druthers about the kitchen I might as well throw mine in before the wiring is pulled.
You definitely need a trim piece along the right side of the fridge between it and the wall so the right hand door will open 90 degrees.
Doesn't need to be very wide. The dimensions given with the fridge tells you. If you set it back in flush, watch out for the left door being able to open 90 degrees. Those doors are thick because of ice maker and shelves. Check the way the hinges swivel the door. If the front remains even with the side wall of the fridge at 90 degrees you won't need much side clearance.
I would move the cook top to beside the fridge. Where it is now in your plan may require a back splash and could even require one on the left end. Pot and skillet handles could get hooked by clothing on the way by and create a hazard. With the counter top range next to the fridge you can have a microwave with vent or just a vent.
The 10' 8" you have might be a little tight to do what I did here but if you move the oven or flip it's location with the desk you probably could still get 3 foot isles.
My wife says the kitchen I designed for here is the best she could ever have and still loves it after 20 years of use.
You can see the way I modified your plan that I put a center bar running parallel to the sink wall. We have the cabinets where you presently have your range top with panel doors on both sides. That section of counter then is a great place to put stuff either to or from your mom's breakfast room table. Some folks just use doors on the kitchen side and stained plywood on the table side but it looks much better if you have working or even fastened in place doors on the table side. The lazy susan you have in the corner next to the present range top can be eliminated. A drawer with a vertical tray/cookie sheet cabinet under it to the left of the sink. On the breakfast table side there would be another door there to shelves using the space more efficiently than a llazy susan.. The bar that I show in black going back toward your fridge wall
has stools under it and that, truthfully, is where we eat 90% of the time.
Some folks leave an opening between the outside wall cabinets and a center bar to get to the table but that is truly a waste of valuable cabinet space. You will never find a woman that complains of having too many cabinets or too much counter space in a kitchen..
Just a thought. You know how my ideas cost you money






