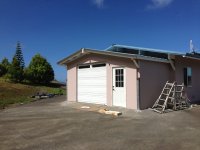srs
Veteran Member
Pacerron, you are absolutely correct about having a personnel door. The 3rd picture in my post prior to yours shows an entry door and then you can go right into the basement or open up the large garage door if you wanted too. Gotta have a single entry door though.
Pete, I forgot to mention but at the top of my steps on the left side going UP the steps the builder put in a small room (4' X 5') for me with just a slop sink inside. I don't know if your mom would have any use for it but I know this sink gets tremendous use from washing the salt off the cars in the winter time to filling up watering cans, washing dirty rags, etc. If you want I can snap a picture later and post. Just another thought. Stanley
Pete, I forgot to mention but at the top of my steps on the left side going UP the steps the builder put in a small room (4' X 5') for me with just a slop sink inside. I don't know if your mom would have any use for it but I know this sink gets tremendous use from washing the salt off the cars in the winter time to filling up watering cans, washing dirty rags, etc. If you want I can snap a picture later and post. Just another thought. Stanley












