srs
Veteran Member
Pete, will the stone in the garage get vibrated down prior to the concrete pour? Stanley
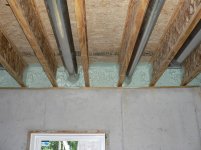
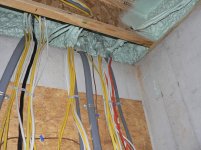
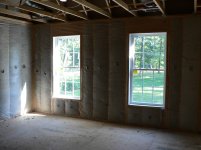
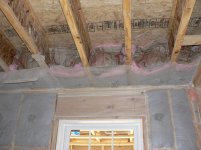
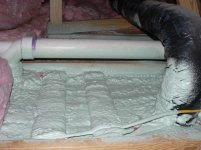
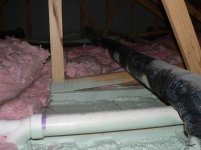
I whole-heartedly agree. American roofs these days are obscenely impractical. Unless you are building a 1 1/2 story roof with knee walls in the upstairs living space, I see very little reason to have more than a 6/12 pitch roof.Pete:
Two other roof design features I like on this house; 1, the roof pitch is not overly steep and is proportional to the house; 2, I like the distance you extended the gable ends and the soffits as it gives a better appearance instead of being cheap to save on some materials. There are a lot of houses in my area that have ridiculous roof pitches where the roof mass overwhelms the house.
mjncad,
Dryer vent fires are one of the leading causes of house fires. How long has it been since you've run a pipe brush
down through yours from the roof and taken it apart at the bottom to vac out the lint?
Ron
I've also decided not to put valves on each of my runs. Part of it is being cheap. At $12 each for good ones, they add up to hundreds of dollars that I just don't think need to be spent. Especially since the house main supply water cutoff is two feet out the door, right behind the manifold. The other reason is that most of the water lines will have valves at the other end of the line anyway. The only reason that I can see for valves on each line is to work on a line that is broke between the manifold and where it's going, or the valve at the end is leaking. Both are just as easy to fix with the entire house turned off anyway.
Eddie
I whole-heartedly agree. American roofs these days are obscenely impractical. Unless you are building a 1 1/2 story roof with knee walls in the upstairs living space, I see very little reason to have more than a 6/12 pitch roof.
Our house is a 1 1/2 story house. The house designer put heavy pressure on us to have a 12/12 pitch roof and we told him no. We went with an 8/12 roof and that pitch is the steepest I'm willing to walk on. I climb on my roof twice a year to clean the chimney. I climb on it two more times per year to clean the dormer gutters. I would be in a real pickle if we had gone with an 8/10 or 8/12 pitch roof.
We wanted wide eaves around our house for energy efficiency. We specified 3 foot eaves so that our south walls would be shaded from the summer sun but would not be shaded in the winter. The house designer told us our house would look wierd with 3 foot eaves and wanted our eaves to be 1 foot or less. We went with 2 foot eaves thinking that even though 2 foot eaves might look a little wierd, we wanted the energy efficiency. Then after our roof was built, I starting noticing houses in our area that were built in the 60's and before. They all had 2 foot eaves and didn't look odd at all. We could have had 3 foot eaves like we wanted if we had only realized it.
The 6" or 1 foot eaves max that new houses commonly have are not practical at all, especially in the south. The houses are built that way to save a buck - in the short term.
Obed
I whole-heartedly agree. American roofs these days are obscenely impractical. Unless you are building a 1 1/2 story roof with knee walls in the upstairs living space, I see very little reason to have more than a 6/12 pitch roof.
Our house is a 1 1/2 story house. The house designer put heavy pressure on us to have a 12/12 pitch roof and we told him no. We went with an 8/12 roof and that pitch is the steepest I'm willing to walk on. I climb on my roof twice a year to clean the chimney. I climb on it two more times per year to clean the dormer gutters. I would be in a real pickle if we had gone with an 8/10 or 8/12 pitch roof.
We wanted wide eaves around our house for energy efficiency. We specified 3 foot eaves so that our south walls would be shaded from the summer sun but would not be shaded in the winter. The house designer told us our house would look wierd with 3 foot eaves and wanted our eaves to be 1 foot or less. We went with 2 foot eaves thinking that even though 2 foot eaves might look a little wierd, we wanted the energy efficiency. Then after our roof was built, I starting noticing houses in our area that were built in the 60's and before. They all had 2 foot eaves and didn't look odd at all. We could have had 3 foot eaves like we wanted if we had only realized it.
The 6" or 1 foot eaves max that new houses commonly have are not practical at all, especially in the south. The houses are built that way to save a buck - in the short term.
Obed
I whole-heartedly agree. American roofs these days are obscenely impractical. Unless you are building a 1 1/2 story roof with knee walls in the upstairs living space, I see very little reason to have more than a 6/12 pitch roof.
Our house is a 1 1/2 story house. The house designer put heavy pressure on us to have a 12/12 pitch roof and we told him no. We went with an 8/12 roof and that pitch is the steepest I'm willing to walk on. I climb on my roof twice a year to clean the chimney. I climb on it two more times per year to clean the dormer gutters. I would be in a real pickle if we had gone with an 8/10 or 8/12 pitch roof.
We wanted wide eaves around our house for energy efficiency. We specified 3 foot eaves so that our south walls would be shaded from the summer sun but would not be shaded in the winter. The house designer told us our house would look wierd with 3 foot eaves and wanted our eaves to be 1 foot or less. We went with 2 foot eaves thinking that even though 2 foot eaves might look a little wierd, we wanted the energy efficiency. Then after our roof was built, I starting noticing houses in our area that were built in the 60's and before. They all had 2 foot eaves and didn't look odd at all. We could have had 3 foot eaves like we wanted if we had only realized it.
The 6" or 1 foot eaves max that new houses commonly have are not practical at all, especially in the south. The houses are built that way to save a buck - in the short term.
Obed