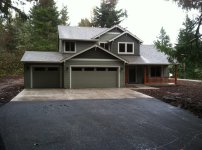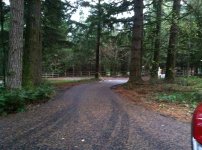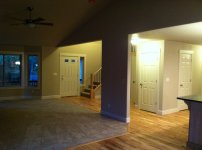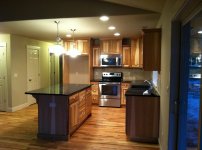I suppose there is no harm in sharing the detailed cost breakdown.
The builder assures me that we will true-up before the final draft payment and make any adjustments for the changes done throughout construction. I too question some of the amounts in the list below, especially taken into considderation what should already be included in the base price. That said, the total is in-line with the high-end total I got from e-plans where I found the plans originally.
If any of these numbers jump out as being excessive, by all means let me know so that I can use that as leverage during final settlement.
Another thing to mention is that the payment draft schedule is using different subtotals that what is shown in the table above. For example, the composite decking total is $10k, not almost $16k, but the grand total is the same.
Peter,
You need to spend time really working over this list. I haven't, and probably won't, at least with a full public reply, because I don't want to get accused of not knowing what I'm talking about.
I will hint that you should start with your floor plan as originally quoted and the foundation outline. Straighten out the jog, as was done to make the one car garage into a two car garage. and see if there was actually much more foundation " superior wall" by making a straight wall on that side and using the notch back piece to move out the back wall. Same for the materials for the stud wall on that side. Yes, a little more concrete inside for the floor. Were the trusses in the original design going to be the same length as the front over the original garage? Meaning creating a covered porch behind the storage area. If they were the same length the roof would be the same. If they were shorter to just make the normal soffit overhang on the garage roof behind the storage area, the trusses would be a little cheaper but would have created another valley up the roof line to fill in. Whenever a roof changes directions there is usually more material, more waste, and a lot more labor, so going from a 2 car to a 4 car may have actually saved the contractor money. The extended rock facing on the right would have been used on the original 1 car garage to fill to the single car door. Foundation and block behind the extension change would be a little extra.
I can't imagine that the staircase originally quoted inside the house was not made from quality hardwood and railing in the quote prior to your thinking of a circular staircase and me butting in suggesting putting the stairs in the garage. With the skilled finish work for an indoor staircase and trim versus the poured concrete steps in the garage he may have come out ahead there too.
Those were a couple areas where I made suggestions for change so am using them for examples.
Even though you have stepped up to a better quality material in many areas, which I applaud, that usually saves time in labor expense. Take the deck for example. If you have ever put down a 1 x 6 treated lumber deck floor, you know how much time it takes to sort material, turn it the right way, cut out bad sections, pry it sideways before screwing down to keep an even gap in bowed areas, etc.
The interior cabinets and trim work the same way. I would recommend getting pre-finished doors and woodwork for the inside, rather than the ready for stain mentioned in your list.
I spent too many days staining and finishing my oak baseboard, shoe, door trim, and raised 6 paneled doors before spending many more doing the miter cuts, contour cuts on inside corners and staining the cut edges before installing. On the pre-finished stuff all that has to be done is stain the cut miter and contour ends before installing. The slight extra cost for pre-finished will be cheaper in the end than having one of your contractor's subs do it. Of course that displaces a little money out of the local economy, but still should keep it in the ZI.
Another thing to realize is that your contractor, more than likely, gets a percentage discount or credit to future purchases from the suppliers that he regularly uses for material compared to the retail pricing that you are paying or using in your calculations. So when using a percentage, the higher the price of a material the more discount in real dollars. An old time ruff estimate was that 1/3 for material and 2/3 for labor, but since the labor is actually the same or less when using quality materials more of your total costs remains with the home and less drives off in the pick up trucks.
One last point on the ceiling electric boxes. If any of them have or may have fan lights in the future, you may want to have well braced metal boxes in these areas.
Enough for now. The sun is out and 38 degrees which beckons me to do some tractor work.
Ron



