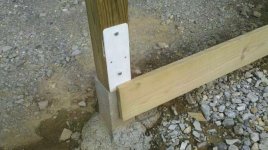Rather than being totally overly wording, I've included links here to articles which may prove helpful.
100+ years ago, there did not exist a reliable pressure treating process which would preserve wood (timbers/lumber) which was embedded in the ground. As a result, farm buildings were constructed similar to what you describe. The stone piers, were probably adequate in area to prevent buildings from settling, however they would prove no resistance to either frost heave (in areas which have frost issues), or uplift situations. If stone piers were the solution, they would be both Code conforming, as well as used extensively for new construction.
How Untreated Wood Decays - Pressure Treated Wood Prevents Decay
Post frame (pole buildings) have decades of reliable performance. They are the most economical permanent structure which can be built.
Although properly treated timbers will easily outlive any of us alive to read this thread today, there are many lumber yards selling pressure treated wood which is not designed for structural in ground use. The Building Codes require any wood which will be embedded in the ground, for foundation purposes, to be pressure preservative treated to a UC-4B (UC is Use Class) rating. Look at the tags on the treated lumber next visit to a lumber yard or big box lumber provider. If the tags say UC-3 or UC-4A, they are not designed to be embedded in the ground.
If you are not convinced UC-4B will last, there are several manufacturers of plastic sleeves, which can be placed over the base of the columns, isolating them entirely from the surrounding soils.
There are tremendous, and in my mind unnecessary, costs involved in pouring concrete footings and properly constructing either a concrete or block foundation to place a building on. There are engineered brackets which are designed to be poured into the top of foundation walls (again, beware - most post base brackets are not designed to withstand the moment loads induced into them by bending columns). Taking an educated guess, they would probably be inadequate with a block wall, unless the block had adequate rebar and was poured solid with concrete.
Attaching Pole Buildings with Concrete Brackets
Buildings: Why Not Stick Frame Construction?
If your considerations include cost, being maintenance free and longevity, in my humble opinion board and batten siding is probably not the most effective design solution. I made the error of siding two of my own buildings with cedar siding, and after twenty years of having to solid body stain them - repeatedly, I would never do it again. Painted steel siding is without question going to be the most cost effective and durable design solution.
