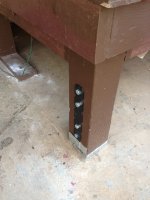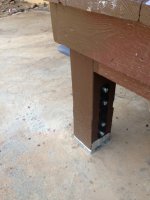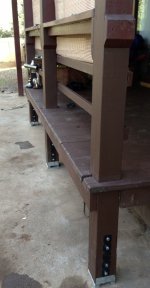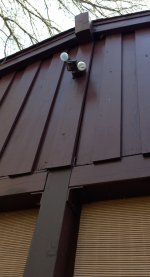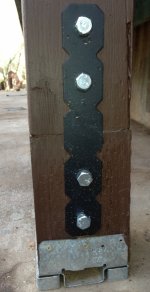rich_ncal
Gold Member
The front porch on my house had wood beams sitting on concrete. The ends of these posts developed rot.
I was thinking of cutting off the rotten sections and building up a concrete section under each post with a post base set in the concrete. Instead I cut off the rotten ends and added a 10" section of pressure treated 6x6 to the end of each post. I also added a post base and that post base bolted to the concrete. Then I added the heavy metal plates on opposite sides, two on each post.
Two of the post are 10 foot that tie into horizontal 6x6 beams above. They also attach to the porch as shown in the attached pictures.
One of the 6x6" posts is about 18 foot tall. For this one the other end is at a roof ridge beam. It is also attached to the porch and the horizontal 6x6s above.
Many of the posters on this site have years of construction experience. What comments do you experts have on how I the added 10" sections of 6x6?
I was thinking of cutting off the rotten sections and building up a concrete section under each post with a post base set in the concrete. Instead I cut off the rotten ends and added a 10" section of pressure treated 6x6 to the end of each post. I also added a post base and that post base bolted to the concrete. Then I added the heavy metal plates on opposite sides, two on each post.
Two of the post are 10 foot that tie into horizontal 6x6 beams above. They also attach to the porch as shown in the attached pictures.
One of the 6x6" posts is about 18 foot tall. For this one the other end is at a roof ridge beam. It is also attached to the porch and the horizontal 6x6s above.
Many of the posters on this site have years of construction experience. What comments do you experts have on how I the added 10" sections of 6x6?
