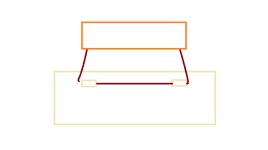An idea for pulling the plywood...
I wanted to move a very large rock and there was no way I was going to be able to lift it in the loader. I thought about skidding it, so I laid a sheet of plywood next to it and was able to pull/roll the rock onto it with the backhoe. I had drilled a couple of holes through the plywood at the one end.
I tied each end of a short rope through the two holes and looped the arc of the rope on the draw bar, over a hitch ball on the draw bar. I went to pull the "skid" and the ropes just ripped right through the plywood. After looking at it for a bit I came up with a different idea to pull the plywood. I wonder if this could work for you.
I cut four small rectangles of plywood, two about 6x3 and two about 6x2. At the end of the plywood, inside my ripped out holes, I screwed on the two 6x2 blocks with a few long screws through the blocks and all the way pretty much through the sheet of plywood. Cross section:
---
----------------------------
Then, over the top of each block, I screwed a 6x3 block - with longer screws that went through both blocks and through the plywood sheet. The wider block was flush with the narrower block on the "tractor side", so on the back side there was that one inch offset on the inside between outer block and plywood.
-----
---
----------------------------
I then could loop the rope around the two "handles" I had made on the sheet of plywood (the rope fits into the slot created from the shorter block that's between the wider block and the plywood sheet). I brought both rope ends up and attached to the draw bar.
Cross section of rope in slot.
-----
---O
----------------------------
It worked - I was able to pull the plywood by the handles screwed to the plywood.
You may be able to create handles like this, only on the width side of the plywood. Then after you fill a foot or so, pull the plywood up by a rope looped around the handles with the two rope ends on your loader hooks.

