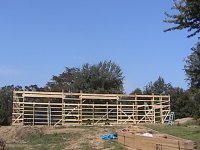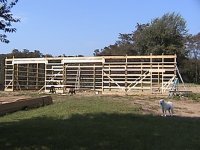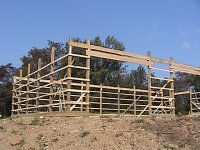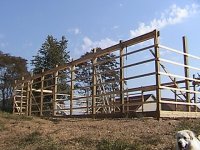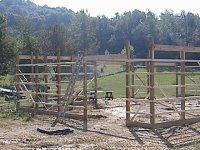RedDog
Platinum Member
40\'x64\'x12\' Pole Barn
My cousin and I are building this,,, (he tells me what to do, kinda like a wife /forums/images/graemlins/grin.gif)
After a very slow start, we made quite a bit of progress this week /forums/images/graemlins/cool.gif
When completed it will be insulated with 5 windows, 1 walkin door, two 10' tall by 14'wide overhead doors, and one 10'x10' overhead door. I have a used automotive 2 post lift that will be going in the back corner of building.
I tried 3 local lumber yards in my area: 84 lumber, Carters, and Scott's. 84 came back quick with a detailed quote sheet, Scott's replied within 2 weeks with a very very vague description, and I am still waiting on Carters /forums/images/graemlins/crazy.gif
I also got a quote from a pole barn dealer about 50 miles away. I narrowed my choices to 84 and this dealer. Both prices were virtually identical. I ended up choosing 84 as they are only 5 miles away and I really like the guy. Any thing that I do not use I bring it back for a refund, and they bring the materials when I need them /forums/images/graemlins/smile.gif
He told me my overhead doors just came in, but the metal siding is still out although I'm not in need of either yet.
I highly recommend 84 lumber /forums/images/graemlins/laugh.gif
The Kioti got some use adjusting some of the post, and will use it to set the trusses /forums/images/graemlins/smile.gif
This is the front of the building with the walkin door and window, can't see window yet, and two 10'tall by 14' wide overhead doors.
I will try to keep updating with pictures.
RedDog <font color="orange"> Kioti DK65 </font>
My cousin and I are building this,,, (he tells me what to do, kinda like a wife /forums/images/graemlins/grin.gif)
After a very slow start, we made quite a bit of progress this week /forums/images/graemlins/cool.gif
When completed it will be insulated with 5 windows, 1 walkin door, two 10' tall by 14'wide overhead doors, and one 10'x10' overhead door. I have a used automotive 2 post lift that will be going in the back corner of building.
I tried 3 local lumber yards in my area: 84 lumber, Carters, and Scott's. 84 came back quick with a detailed quote sheet, Scott's replied within 2 weeks with a very very vague description, and I am still waiting on Carters /forums/images/graemlins/crazy.gif
I also got a quote from a pole barn dealer about 50 miles away. I narrowed my choices to 84 and this dealer. Both prices were virtually identical. I ended up choosing 84 as they are only 5 miles away and I really like the guy. Any thing that I do not use I bring it back for a refund, and they bring the materials when I need them /forums/images/graemlins/smile.gif
He told me my overhead doors just came in, but the metal siding is still out although I'm not in need of either yet.
I highly recommend 84 lumber /forums/images/graemlins/laugh.gif
The Kioti got some use adjusting some of the post, and will use it to set the trusses /forums/images/graemlins/smile.gif
This is the front of the building with the walkin door and window, can't see window yet, and two 10'tall by 14' wide overhead doors.
I will try to keep updating with pictures.
RedDog <font color="orange"> Kioti DK65 </font>
