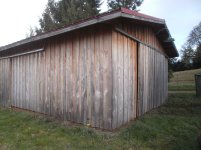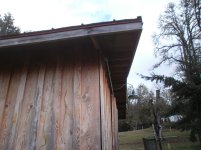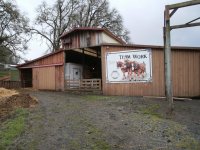yep that is a bat house on the right side, in the photo. On the left side is an owl box. We have had moderate success with this owl box so far,it took them a while to find it, two years to be exact. We have had a nesting pair the last two years.
The bat box really shouldn't have been placed where it is. Sometimes the barn owls will intimidate and or eat the bats. Best to have the two in much different places.
Thanks!
We have a wood duck pair that returns to our pond to mate each spring and then essentially fades away into the woods- they make great neighbors. A couple of times they have returned to let their little ones go for a swim, something we are always happy to see. I have thought of putting up a nesting box for them, but there doesn't seem to be any need.
What kind of owls nest in your nest box?
We know we have had a little screech owl living nearby, because as our house wss being built, the former owners got some pictures of him roosting in the rafters under the ground floor before the floor decking had been laid down. We also saw a really big white owl flying one winter night- it wss pure chance that we turned on the flodlight as he swooped down. Is there a best way to get them to find the box?
To return to thread-related topics, the benefit of wider eaves is made obvious by your pictures, the siding protected by the overhang of your eaves has very little weathering, and no water staining or damage, in contrast, below that where the wood no longer in the rain (and sun) shadow created by the eaves, the weathering and water damage is easily seen.
This why we are trying to extend at least the side wall eaves on our house another 16" to get to a 36 total overhang (not counting the gutter) when we get it re-roofed later this year- if we can find any way at all to afford it.
With a log house, a 3-foot overhang should have been there in the first place, but the guy who built this house had never built a log home before, and he also isn't much of a reader, so when he built it, he did it the way he built the other houses he had built. He was building it for himself and then ran out of money, and decided to sell it. That sort of left us holding the bag, so as things like the roof and components breakdown and/or wear out, we're trying ro remediate the shortcomings.
As a result of his cheaping out, on so many things, this house gives me periodic reminders about how much easier and cheaper it ends up being in the long run to spend the money, time, and effort to do things the right, or at least the best way possible in the first place.
The evolution of his realization that he was spending too much is often visible in the quality of work evidenced.... as in the early stages- foundation, log wall construction, framing, and roofing, he overbuilt everything. But many things in the finish details were either left only partly finished or finished in a half-a$$ed manner.
Oh well, C'est la vie....
Thomas


