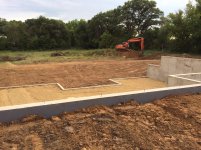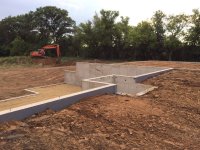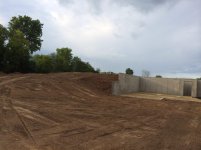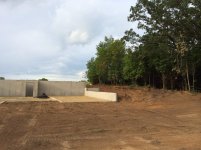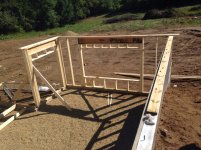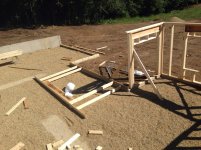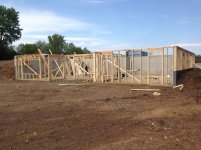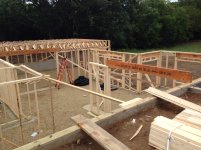OP
QuasarZ
Silver Member
- Joined
- Feb 28, 2014
- Messages
- 105
- Location
- Western WI
- Tractor
- Previous Branson 2400H. Looking for new
Looks like you are planning on some interior masonry walls?
Dare I ask what that ~2' wide L-shaped slot is for? (bottom center of last pic)
Going to have a 'wine cellar' or 'food storage' room under the front porch. That L shaped thing had a bad angle Jen I took the pic. It is going to be a storm cellar type entrance with stairs down so I can get access to the utility room and also I will fence that east side so dog can have access in and out to a run when I'm gone. I wanted that door to be walkout but after seeing how much grading was going to be required, I decided to just dig it down in that one spot and basically have a poured retaining wall.
