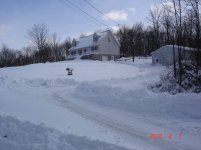timswi
Super Member
- Joined
- Nov 18, 2008
- Messages
- 5,329
- Location
- Beaver County Pa
- Tractor
- Kubota BX23 TLB, Kubota RTV1100, Kubota Z724 & Polaris RZR 900 Trail
Don't want to start a war like I've seen on other forums, so here goes:...I am finishing the 2nd floor of my house, a true Cape Cod style with 2 bedrooms and a full bath...I had the spray guy come out due to the notorious difficulty of HVAC in capes...I have the ductwork stubbed up there already.
His suggestion, and it's not new so I find out, is to open cell spray the roof deck, seal the soffits and ridge vent. Obviously this violates traditional thinking but is beginning to make sense the more I research it. I am concerned about moisture etc although that may be moot.
In essence, no interior walls will be insulated, just the outer shell.
Anyone here done this or know someone well who has? This is a very permanent and expensive proposition so I'd like some advise.......Thanks.
---This is in Southwestern PA if climate is a question.
His suggestion, and it's not new so I find out, is to open cell spray the roof deck, seal the soffits and ridge vent. Obviously this violates traditional thinking but is beginning to make sense the more I research it. I am concerned about moisture etc although that may be moot.
In essence, no interior walls will be insulated, just the outer shell.
Anyone here done this or know someone well who has? This is a very permanent and expensive proposition so I'd like some advise.......Thanks.
---This is in Southwestern PA if climate is a question.
