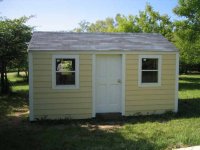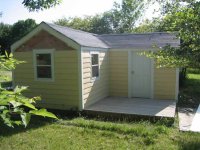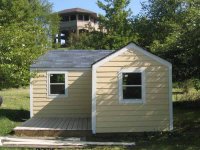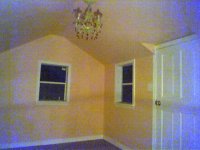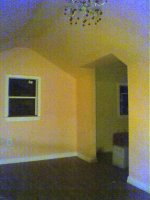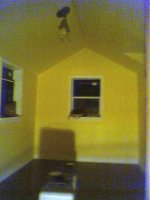Bob_Skurka
Super Member
- Joined
- Jul 1, 2003
- Messages
- 7,503
Hi all,
A little over a year ago my wife & I decided that our 8 year old daughter needed a playhouse. We live about 6 miles outside of town so we took park of our land and essentially made it into a park like setting and we put a jungle gym, swingset, fort, etc down in that area so she'd have someplace to play. We also encourage her friends to come to our house because we figure they are not out running the streets or whatever. Well my daughter is now 9, the playhouse took much longer to build than I anticipated. And what started out on paper as a simple 1 room box turned into 2 rooms, cathederal celings, interior and extierior light fixtures, a private deck. As the project grew, I did manage to draw the line at plumbing, there was no way I was putting in a septic system for a playhouse.
Anyway, I went way over budget (about 500% over) but the outcome is something that will keep her (and my wife) happy for many years to come.
A little over a year ago my wife & I decided that our 8 year old daughter needed a playhouse. We live about 6 miles outside of town so we took park of our land and essentially made it into a park like setting and we put a jungle gym, swingset, fort, etc down in that area so she'd have someplace to play. We also encourage her friends to come to our house because we figure they are not out running the streets or whatever. Well my daughter is now 9, the playhouse took much longer to build than I anticipated. And what started out on paper as a simple 1 room box turned into 2 rooms, cathederal celings, interior and extierior light fixtures, a private deck. As the project grew, I did manage to draw the line at plumbing, there was no way I was putting in a septic system for a playhouse.
Anyway, I went way over budget (about 500% over) but the outcome is something that will keep her (and my wife) happy for many years to come.
