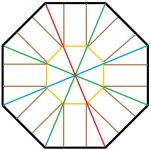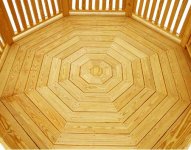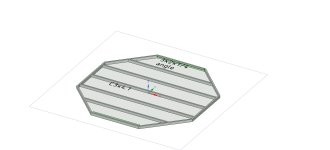crazyal
Super Member
So I'm thinking of building a gazebo next summer. It'll be a 14' octagon about 8' off of the ground. I'm going to use steel tube on top of cement tube footings. There's going to be white lattice around the base and I'll use the space to store firewood. All the weight from the gazebo structure will rest directly on the steel posts. My question is about the sub floor. I was thinking of using C channel. Te flooring will be Tigerwood (to match my deck) and can span up to 24" between joists. This picture is kind of rough but it gives an idea how I was planning on laying out the c channels. The load this should see would be maybe 3000 lbs (12 people and the weight of decking) spread across the entire deck. My local steel supplier can answer basic questions about deflection but this is out of his comfort zone. Each side would be approx 6' and also would be c channel. This, of course, will be welded together. Only one channel will be a solid piece (it could be a S beam) but the rest would weld to it. I'm planning on welding a plate to the bottom of the beams where the joints are. So what size c channel would be needed?


