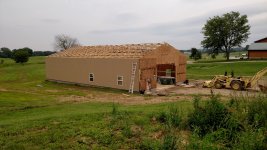LD1
Epic Contributor
On a gable end. Dont over think it.
My 18' garage door opening is a single vertical 2x12, and a single horizontal 2x6. And I even think the 2x12 was unnecessary and overkill with the building sheeted with OSB then metal.
My 18' garage door opening is a single vertical 2x12, and a single horizontal 2x6. And I even think the 2x12 was unnecessary and overkill with the building sheeted with OSB then metal.
