dieselcrawler
Elite Member
Our farm has a nice big barn, likely about 100 years old or more, like the house. But it is right by the highway, at an intersection with the county road that goes between the house and barn, and traffic noise often spooks the horses. The horse stalls are at the end closest to the road, shown in this picture from last winter.
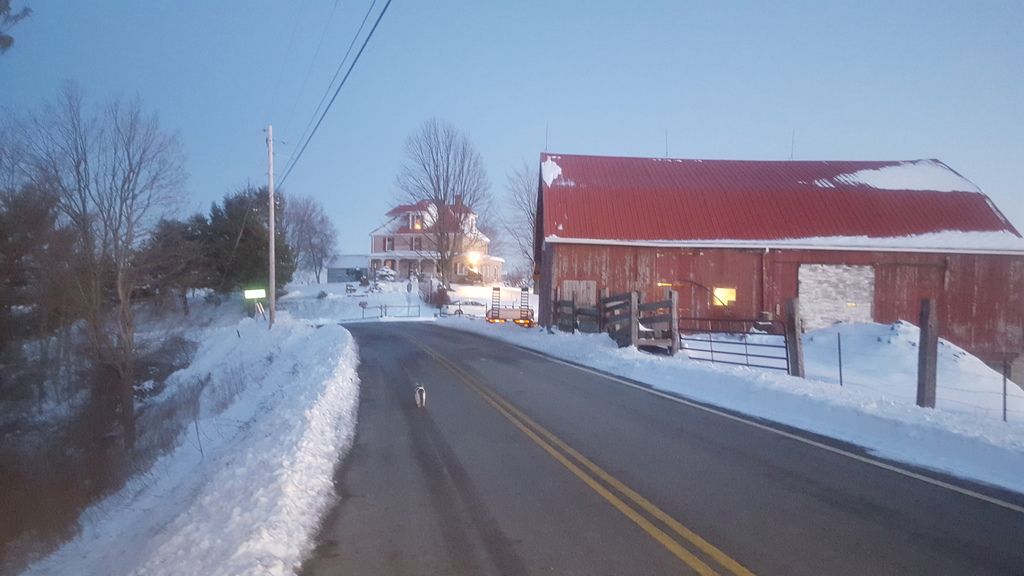
So with another horse joining the herd recently, a horse-only barn, in a better location is in order. One with enough individual stalls, center Isle, tack room, overhead hay storage loft... 24x30 or 40 long is the plan at this point, with 8x10 stalls. It will be constructed of locust posts and beams, cut from our farm.
So, I started cutting trees. Downed or standing dead, or live and straight/long... saw cuts them all!
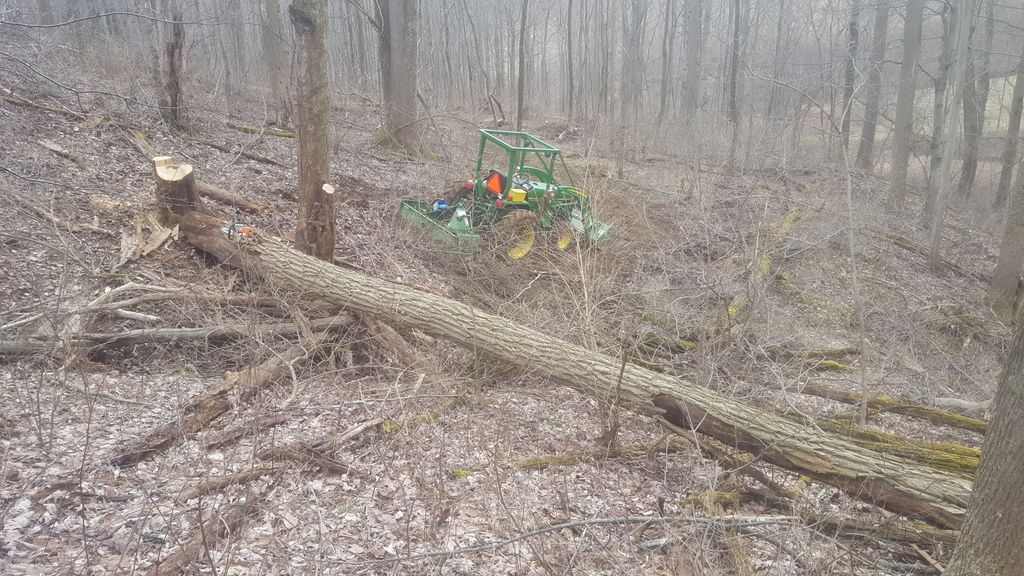
A couple free maple logs from a lot that was cleared next to where I work was a nice find, sawed out to about 500 board feet of 1x6 lumber.
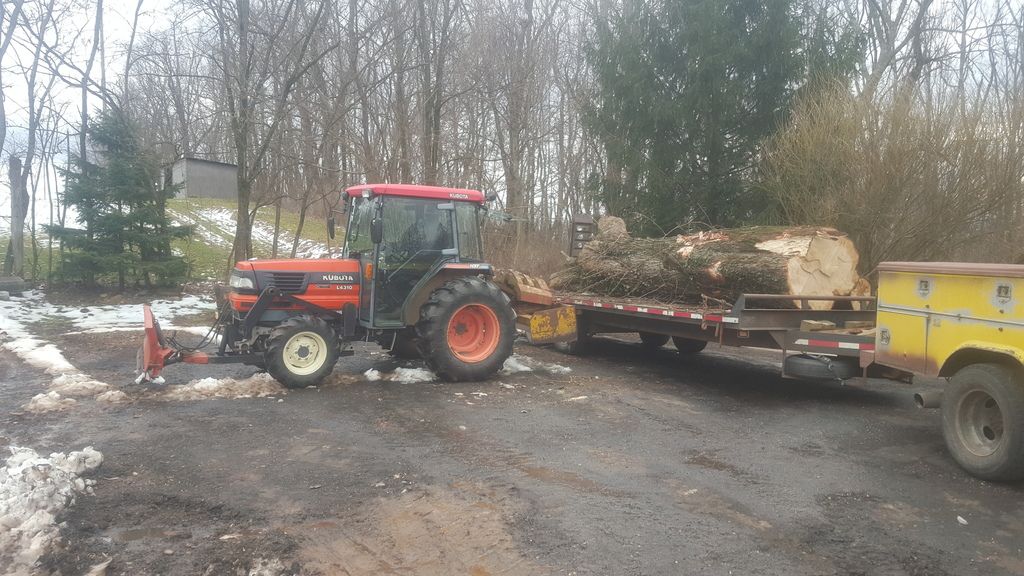
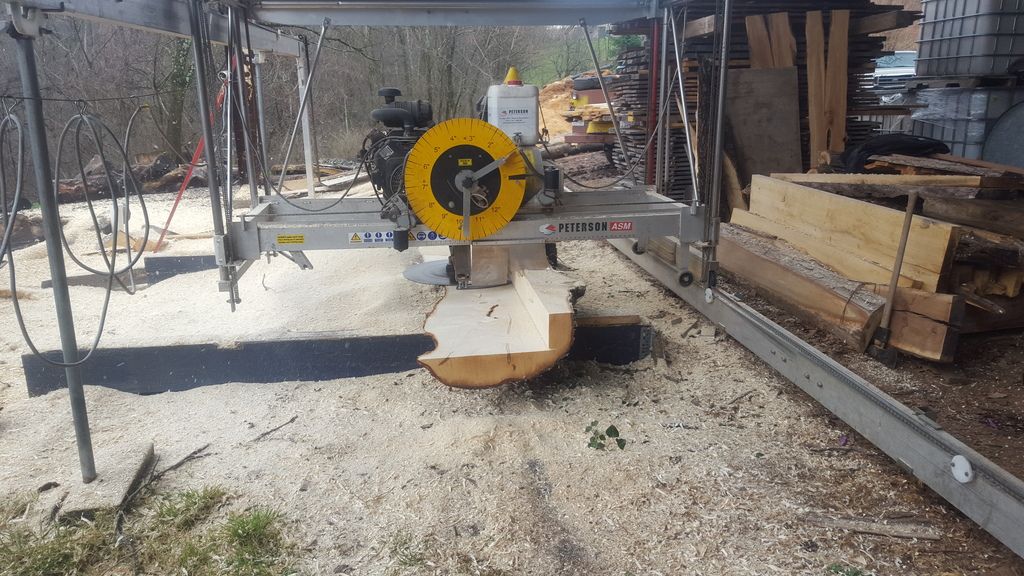
Some post were found in the field below the barn...
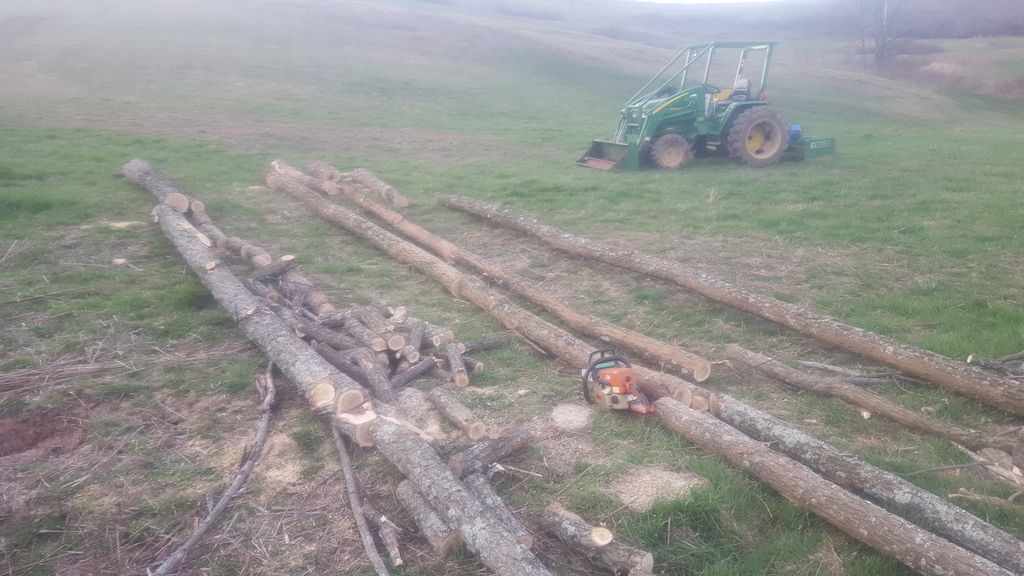
Some were found on the other side, below the house....
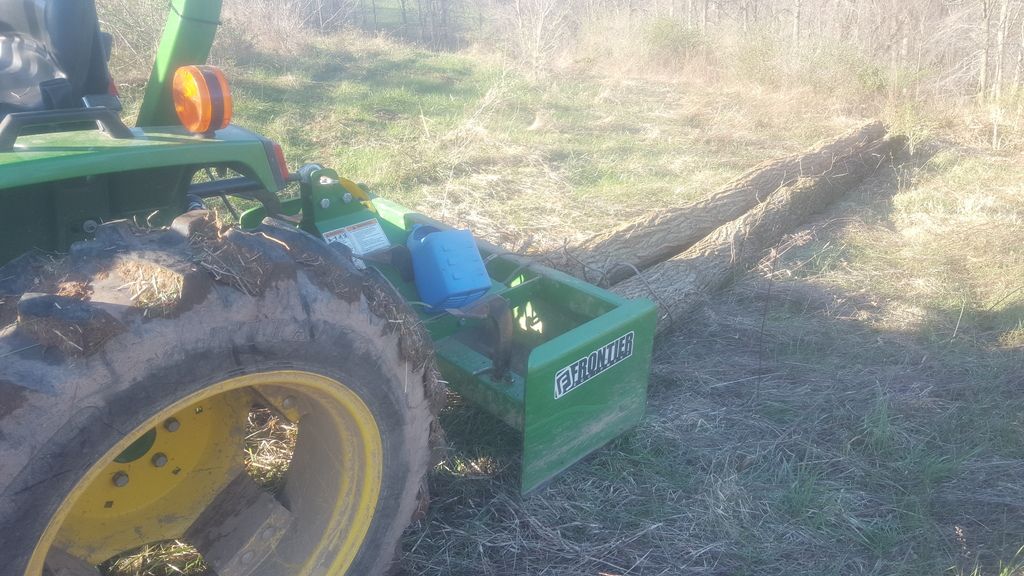
And we started skidding them up to any place we could.
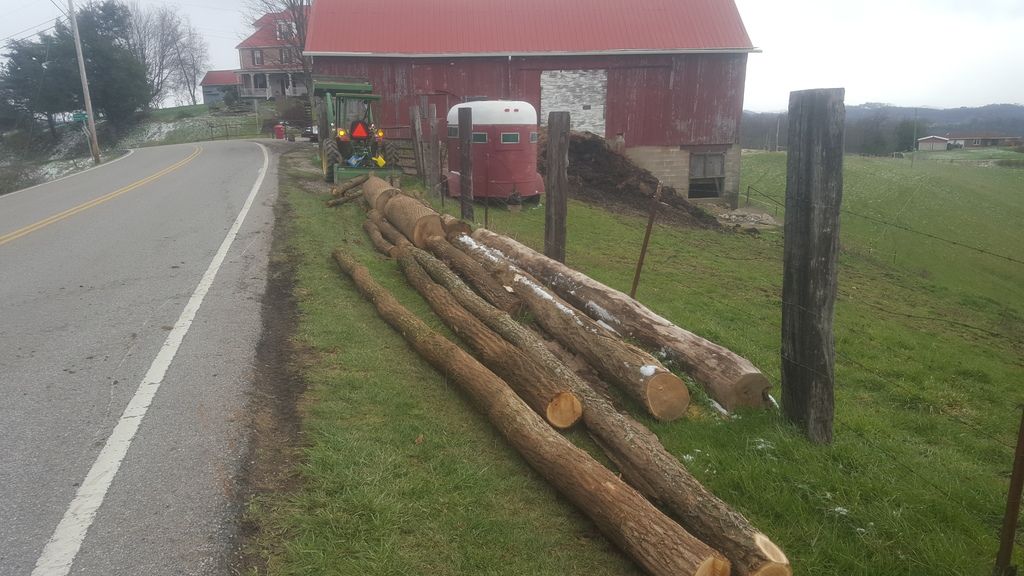
Which turned into a mess, fast. Which included an unhappy wife, displeased with how we had logs piled everywhere. So last weekend the boys (15 & 8 y.o.) and I moved all of them to the field below the house where the new barn will go.
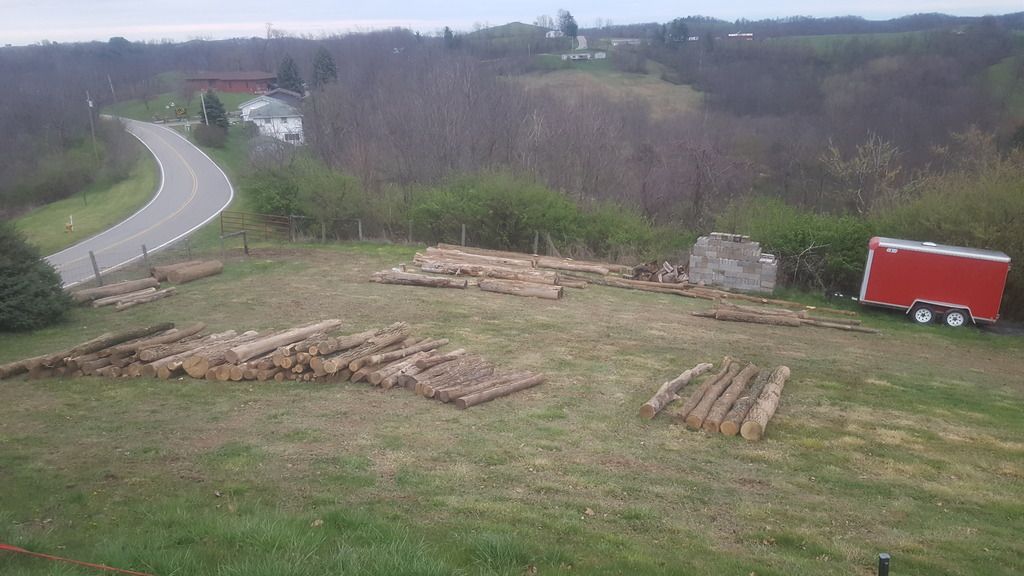
The new barn will go in the background above the trucks, in front of the tractor. I will need to leval out a spot to build.
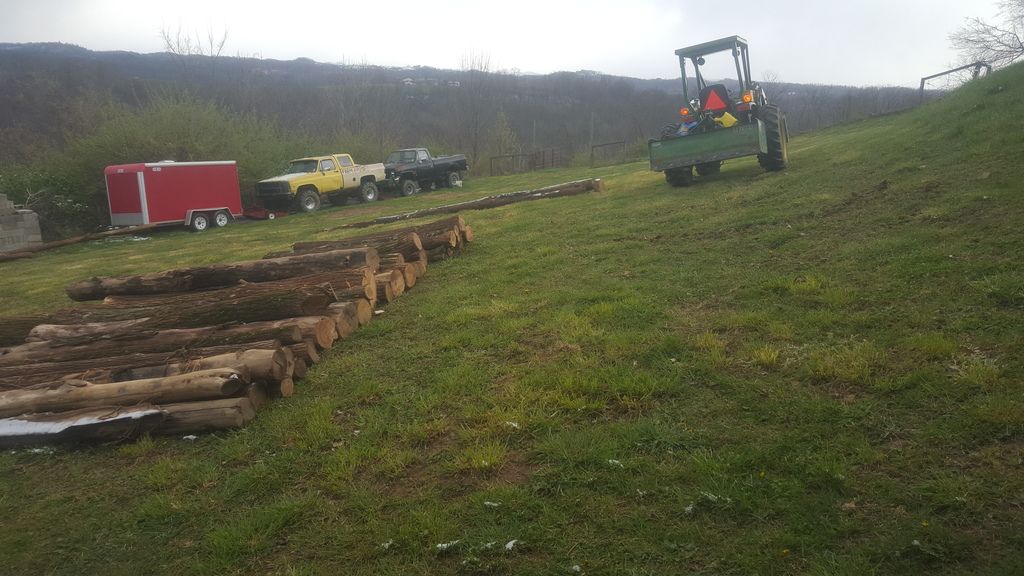
With any luck, I hope to have it under roof by the end of summer. I still have alot more poles to cut, and some poplars to fell, for sheeting boards. Updates to follow!

So with another horse joining the herd recently, a horse-only barn, in a better location is in order. One with enough individual stalls, center Isle, tack room, overhead hay storage loft... 24x30 or 40 long is the plan at this point, with 8x10 stalls. It will be constructed of locust posts and beams, cut from our farm.
So, I started cutting trees. Downed or standing dead, or live and straight/long... saw cuts them all!

A couple free maple logs from a lot that was cleared next to where I work was a nice find, sawed out to about 500 board feet of 1x6 lumber.


Some post were found in the field below the barn...

Some were found on the other side, below the house....

And we started skidding them up to any place we could.

Which turned into a mess, fast. Which included an unhappy wife, displeased with how we had logs piled everywhere. So last weekend the boys (15 & 8 y.o.) and I moved all of them to the field below the house where the new barn will go.

The new barn will go in the background above the trucks, in front of the tractor. I will need to leval out a spot to build.

With any luck, I hope to have it under roof by the end of summer. I still have alot more poles to cut, and some poplars to fell, for sheeting boards. Updates to follow!