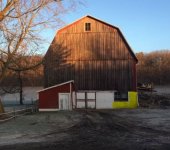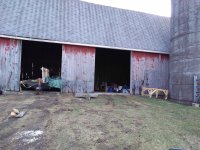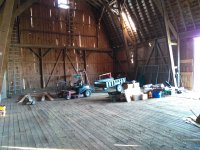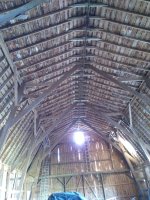brycez28
New member
I just bought a 5 acre hobby farm on Friday! The barn needs a little attention and I was hoping to get some advice.
Some of the upper flooring needs to be replaced. PO put sheets of plywood over the floor. I have to go around and lift each sheet to see which ones are covering holes and which were just there to distribute weight. The flooring in the center of the barn, where the doors are, looks to be actual 1.5" thick T&G planks. On either end, actual 1" thick T&G planks. None of the boards that I've found yet were rotten. My wife thinks I should just replace the entire floor. I just want to replace the broken planks and put 5/8 osb over the entire floor, except in front of the doors I would do plywood as it might get wet from rain if I have the doors open moving stuff in/out. My heavier equipment that would go in the barn, at times, consists of a 14' tandem axle (1400 lbs, plus load), 19' dovetail trailer (4500 lbs, plus load), truck (8200 lbs) and hopefully soon a tractor (4000 lbs).
I'm also planning for additional shop space. Looking at doing a lean-to on the front of the barn, so that the length of it goes along with width of the barn. In my picture, the area highlighted yellow is in rough shape. Most of the mortar between the blocks is gone. Instead of redoing it with blocks, I was wondering if I could remove the blocks (except the bottom course) and frame it out with 2"x6" on 12" centers? This would be done for the entire front side.
Some of the upper flooring needs to be replaced. PO put sheets of plywood over the floor. I have to go around and lift each sheet to see which ones are covering holes and which were just there to distribute weight. The flooring in the center of the barn, where the doors are, looks to be actual 1.5" thick T&G planks. On either end, actual 1" thick T&G planks. None of the boards that I've found yet were rotten. My wife thinks I should just replace the entire floor. I just want to replace the broken planks and put 5/8 osb over the entire floor, except in front of the doors I would do plywood as it might get wet from rain if I have the doors open moving stuff in/out. My heavier equipment that would go in the barn, at times, consists of a 14' tandem axle (1400 lbs, plus load), 19' dovetail trailer (4500 lbs, plus load), truck (8200 lbs) and hopefully soon a tractor (4000 lbs).
I'm also planning for additional shop space. Looking at doing a lean-to on the front of the barn, so that the length of it goes along with width of the barn. In my picture, the area highlighted yellow is in rough shape. Most of the mortar between the blocks is gone. Instead of redoing it with blocks, I was wondering if I could remove the blocks (except the bottom course) and frame it out with 2"x6" on 12" centers? This would be done for the entire front side.



