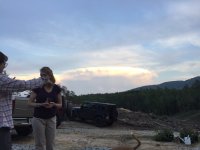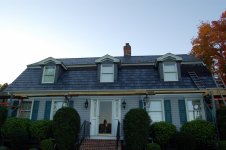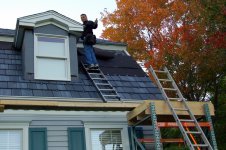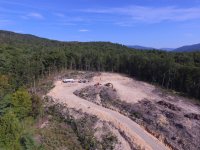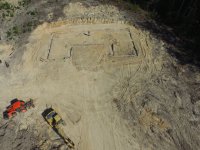What about water? Are you digging a well?
My builder told me the first thing to do was dig the well, just in case the best well location was where we initially wanted to build the house. Maybe water is not an issue there though, since all areas are different.
My builder told me the first thing to do was dig the well, just in case the best well location was where we initially wanted to build the house. Maybe water is not an issue there though, since all areas are different.
