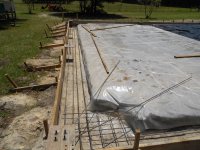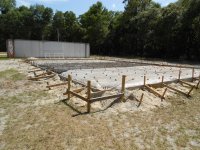Tompet
Platinum Member
- Joined
- Oct 6, 2004
- Messages
- 767
- Location
- Ohio
- Tractor
- Ferguson TO 20, Kubota B3300, BH77, Massey Ferguson 1540
I've read and talked to a couple concrete people I know locally and the amount of opinions on concrete is more varied than most construction areas. Anyway, based on conversations for a 30' x46', 4"-4.5" thick slab I am thinking of using a combination of flat mesh panels and perimeter rebar for the thickened edge.
My question is if anyone has used one of the heavier gauge panels, 8 or 6, rather than the typical 10ga. mesh panels. The choice is 10ga. (1.4), 8ga. (2.1), and 6ga. (2.9).
It will be placed on chairs/supports.
My question is if anyone has used one of the heavier gauge panels, 8 or 6, rather than the typical 10ga. mesh panels. The choice is 10ga. (1.4), 8ga. (2.1), and 6ga. (2.9).
It will be placed on chairs/supports.
Last edited:

