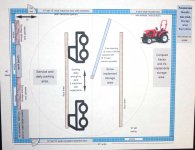woodlandfarms
Super Member
- Joined
- Jul 31, 2006
- Messages
- 6,118
- Location
- Los Angeles / SW Washington
- Tractor
- PowerTrac 1850, Kubota RTV x900
So I am on a second round of quotes for his design, but wanted to get some insight from anyone who cares to give an opinion. Its a basic overview, and a layout of floor plans as we..
On this page I have the basic layout, It is a modern style buidling, 45X68 18 foot to the eaves. 2 bay doors. The far end will only be windows, with the plan to put in a second floor in the third bay and enclsoe it, making a wood shop on the bottom floor, and my office and storage / work room upstairs.
Not sure what to describe on this that isn't on the paper. I am jamming this into a place next to the existing house and carport. I plan to intigrate the carport next door, probably making it a dedicated parking garage or metal shop.
On this page I have the basic layout, It is a modern style buidling, 45X68 18 foot to the eaves. 2 bay doors. The far end will only be windows, with the plan to put in a second floor in the third bay and enclsoe it, making a wood shop on the bottom floor, and my office and storage / work room upstairs.
Not sure what to describe on this that isn't on the paper. I am jamming this into a place next to the existing house and carport. I plan to intigrate the carport next door, probably making it a dedicated parking garage or metal shop.
