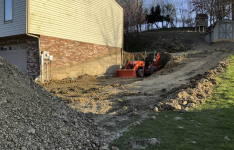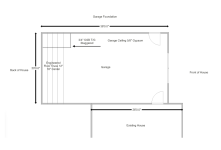lzicc
Platinum Member
I am building a 20' x 36' addition to our house. The bottom will be a garage and the first floor will be a living space. I am using floor joist trusses for the floor joist so I don't have to use a beam. The floor truss's will run perpendicular to the existing house. I need a way to support the floor truss on the existing house side. I was going to pour a footer and build up with 4" concrete block to support the house side of the floor truss. I wasn't sure it there may be a better idea on how to do this.



