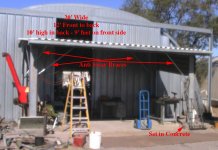You are using an out of date browser. It may not display this or other websites correctly.
You should upgrade or use an alternative browser.
You should upgrade or use an alternative browser.
4" C Purlin Span
- Thread starter DTCOOPER
- Start date
/ 4" C Purlin Span
#11
MW66
Silver Member
Re: 4" C Purlin Span
This is a little off topic from this thread, but I thought that someone might be able to help. I have a new home built with trusses and we are now getting drywall seam cracks in the ceiling. I've discovered that the trusses were not laterally braced according to specification. However, my question is that I saw some sections of bracing that consisted of very short purlins that only spanned the distance between each truss. They used a number of these short purlins and just staggered them down the entire row of where they thought the bracing should be. Is this method of using very short purlins acceptable? For instance, if the gap between the trusses was 16", then they used a number of 17" pulins and staggered them down the entire row.
This is a little off topic from this thread, but I thought that someone might be able to help. I have a new home built with trusses and we are now getting drywall seam cracks in the ceiling. I've discovered that the trusses were not laterally braced according to specification. However, my question is that I saw some sections of bracing that consisted of very short purlins that only spanned the distance between each truss. They used a number of these short purlins and just staggered them down the entire row of where they thought the bracing should be. Is this method of using very short purlins acceptable? For instance, if the gap between the trusses was 16", then they used a number of 17" pulins and staggered them down the entire row.
crash325
Elite Member
Re: 4" C Purlin Span
With only 4, 3" corner pipe posts, your asking for trouble. Get some wind and your shed will look like a Hula Dancer.
Look at the picture, that guy spans 20' wide by 12' deep. Corners a 2 "C" channels joined into an "L". The corners are 5/8" red heads 4 on each corner. They go into the exsiting slab. Concrete was poured 18" below the slab and 5" above. Re-bar goes through the corners as well.
At the very least put on sway braces as shown in the picture. Those are 1" pipe 4' long, flattened and double bolted at each end.
With only 4, 3" corner pipe posts, your asking for trouble. Get some wind and your shed will look like a Hula Dancer.
Look at the picture, that guy spans 20' wide by 12' deep. Corners a 2 "C" channels joined into an "L". The corners are 5/8" red heads 4 on each corner. They go into the exsiting slab. Concrete was poured 18" below the slab and 5" above. Re-bar goes through the corners as well.
At the very least put on sway braces as shown in the picture. Those are 1" pipe 4' long, flattened and double bolted at each end.
Attachments
rambler
Veteran Member
- Joined
- Jul 6, 2003
- Messages
- 1,992
- Location
- MN
- Tractor
- Ford 960, 7700, TW20, 1720; IHC H, 300; Ollie S77
Re: 4" C Purlin Span
More typical to nail a longer wood across the bottom chords, but if you have a pile of 17 inch pieces of 2x I don't see why it wouldn't work, uses more nails. I'd think you wouldn't want them staggered very much, or there will be flex between chords, like an acordian?
As to the old thread part of this, wow, us northern folk sure have to build a lot more than you southern folk can get by with! Four corner posts, 20 foot spans, 1 foot drop on the whole roof - that wouldn't last through most Novembers up here, much less a full winter.
As to the picture of the shed awning; why in the world would someone build a 9 foot high awning in front of a good shed with a (looks like around) 12 foot high door???? What a waste of resources to limit the door to 9 feet.... (As a farmer, equipment keeps getting bigger, shed wall height is always a miserable limiting factor in what you can get inside a shed.)
--->Paul
More typical to nail a longer wood across the bottom chords, but if you have a pile of 17 inch pieces of 2x I don't see why it wouldn't work, uses more nails. I'd think you wouldn't want them staggered very much, or there will be flex between chords, like an acordian?
As to the old thread part of this, wow, us northern folk sure have to build a lot more than you southern folk can get by with! Four corner posts, 20 foot spans, 1 foot drop on the whole roof - that wouldn't last through most Novembers up here, much less a full winter.
As to the picture of the shed awning; why in the world would someone build a 9 foot high awning in front of a good shed with a (looks like around) 12 foot high door???? What a waste of resources to limit the door to 9 feet.... (As a farmer, equipment keeps getting bigger, shed wall height is always a miserable limiting factor in what you can get inside a shed.)
--->Paul
