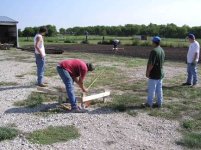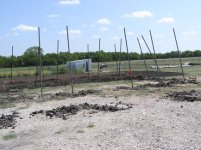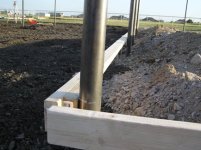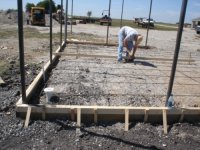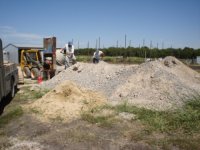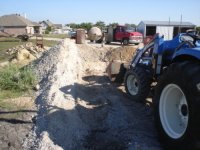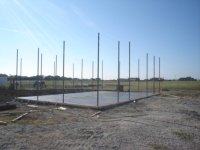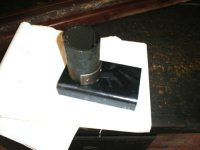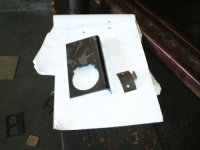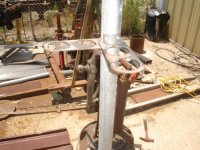wroughtn_harv
Super Member
It's been awhile in the making. And the inspiration for the whole thing started with two influences. One was a friend wanting me to come up with some new products his factory could manufacture. The other was all the interest shown here on TBN by members wanting a chance to build a metal building that would be strong, simple, and not require welding or equipment they needed to rent to do the job.
The patent application is in the mail. The attorney says I can now share it under "patent pending".
We're building a twenty four by forty shop with twelve foot walls, three-twelve pitch roof, and a sixteen foot overhang on each side. It'll have two twelve foot wide openings for roll up doors and one service entrance.
First we had to lay it out.
The patent application is in the mail. The attorney says I can now share it under "patent pending".
We're building a twenty four by forty shop with twelve foot walls, three-twelve pitch roof, and a sixteen foot overhang on each side. It'll have two twelve foot wide openings for roll up doors and one service entrance.
First we had to lay it out.
