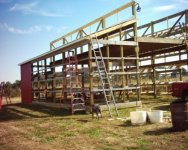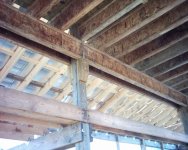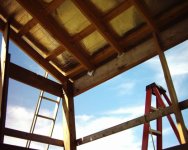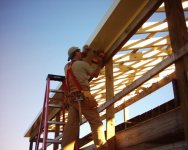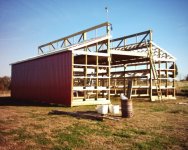TwinWillows
Gold Member
This is my first post other than asking a few tractor questions. It's been about a year since we started our barn & we're finally at the point where we could start putting roofing & siding up on the north side. I hope you find the barn project interesting. W/o a doubt it's the largest building project I've ever tackled! I'll post some other photos as I gather them up.
