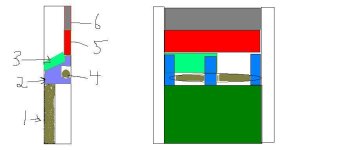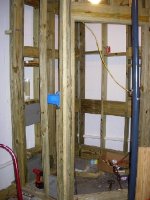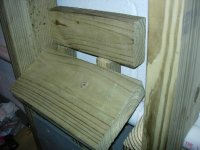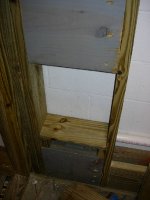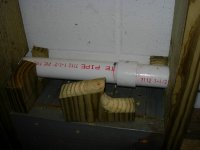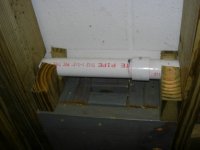Richard
Elite Member
- Joined
- Apr 6, 2000
- Messages
- 4,822
- Location
- Knoxville, TN
- Tractor
- International 1066 Full sized JCB Loader/Backhoe and a John Deere 430 to mow with
Ideas on framing out a \"step\" inside shower stall?
building shower in basement, about 4'x4'x8 1/2. unfortunatly, my camera adapter bit the dust so I can't post a proper picture.
So, I've drawn it out in MS-Paint.
Ok, here's the situation, this particular wall is 2x6 because there is a drain going the length of the wall roughly 14" up from the floor (item 4 in the pic) This drain is part of the problem.
Ok, the picture is a SIDE view of a 2x6 wall with the following parts
#1 = 2x12 which is going to be used to attach the skirt around shower
#2 = custom cut piece (3 of them) to slide around the drain pipe (#4) and to give me a surface to put the footpad on.
#3= footpad
#4= Drainpipe
#5= probably a 2x12 (not installed yet and one of my questions)
#6= same as #5
In case anyone notices, I forgot to number the area to the RIGHT of #1. It looks like dead space but I've actually filled it up with 2x12's so that the front piece (#1) will have some support from the lateral pressure of being stepped on. So, although it looks blank in drawing, it was my oversight.
ok, questions:
1. Using a 2x6, I've got 5 1/2 inches of foot depth to play with. If I use a 2x? board on BACK wall (#5,6) I'm now down to 4 inches of depth BEFORE the 1/2" durarock, tile & mastic. Wife wants as much depth as I can. Would you use 1"x?? or stay with 2x? how about attaching the durock staight to the wall? (cinder block wall to outside of house, below grade)
2. Would you stick with a 2x? (probably cut down 2x6) as the footrest (item #3) or would you consider a 1x6 for that same location? I'm personally stuck on 2x stuff so there's more meat/support there. Wife seems to think that we can drop items #3,5,6 down to 1x boards. I want to do this RIGHT, not twice /forums/images/graemlins/shocked.gif
3. Since yanking out my drainpipe isn't an option, any other ideas on how to build around it instead of using item #2?
4. I've got THREE #2's over a 13" width. So on each side of the vertical 2x6's I have one and I also have one in the middle. Think that's enough? (see other drawing)
When I talked to the tile lady, she seemed pretty clear... anything to do with framing is up to ME to do or get done. Her job will be to take over AFTER it's framed in. I do NOT want to have any kind of foot rest without solid support underneith it. wife told me to just nail a board there... /forums/images/graemlins/crazy.gif
Call me **** but I was ALWAYS told that you don't have anything weight bearing without some form of support underneith... you never use nails/screws to hold weight. She thinks I'm over-engineering this and I happen to think it's being done "right" other than the question of using 2x boards or perhaps 1x stuff as mentioned above.
Thanks for any thoughts.
/forums/images/graemlins/grin.gif
building shower in basement, about 4'x4'x8 1/2. unfortunatly, my camera adapter bit the dust so I can't post a proper picture.
So, I've drawn it out in MS-Paint.
Ok, here's the situation, this particular wall is 2x6 because there is a drain going the length of the wall roughly 14" up from the floor (item 4 in the pic) This drain is part of the problem.
Ok, the picture is a SIDE view of a 2x6 wall with the following parts
#1 = 2x12 which is going to be used to attach the skirt around shower
#2 = custom cut piece (3 of them) to slide around the drain pipe (#4) and to give me a surface to put the footpad on.
#3= footpad
#4= Drainpipe
#5= probably a 2x12 (not installed yet and one of my questions)
#6= same as #5
In case anyone notices, I forgot to number the area to the RIGHT of #1. It looks like dead space but I've actually filled it up with 2x12's so that the front piece (#1) will have some support from the lateral pressure of being stepped on. So, although it looks blank in drawing, it was my oversight.
ok, questions:
1. Using a 2x6, I've got 5 1/2 inches of foot depth to play with. If I use a 2x? board on BACK wall (#5,6) I'm now down to 4 inches of depth BEFORE the 1/2" durarock, tile & mastic. Wife wants as much depth as I can. Would you use 1"x?? or stay with 2x? how about attaching the durock staight to the wall? (cinder block wall to outside of house, below grade)
2. Would you stick with a 2x? (probably cut down 2x6) as the footrest (item #3) or would you consider a 1x6 for that same location? I'm personally stuck on 2x stuff so there's more meat/support there. Wife seems to think that we can drop items #3,5,6 down to 1x boards. I want to do this RIGHT, not twice /forums/images/graemlins/shocked.gif
3. Since yanking out my drainpipe isn't an option, any other ideas on how to build around it instead of using item #2?
4. I've got THREE #2's over a 13" width. So on each side of the vertical 2x6's I have one and I also have one in the middle. Think that's enough? (see other drawing)
When I talked to the tile lady, she seemed pretty clear... anything to do with framing is up to ME to do or get done. Her job will be to take over AFTER it's framed in. I do NOT want to have any kind of foot rest without solid support underneith it. wife told me to just nail a board there... /forums/images/graemlins/crazy.gif
Call me **** but I was ALWAYS told that you don't have anything weight bearing without some form of support underneith... you never use nails/screws to hold weight. She thinks I'm over-engineering this and I happen to think it's being done "right" other than the question of using 2x boards or perhaps 1x stuff as mentioned above.
Thanks for any thoughts.
/forums/images/graemlins/grin.gif
