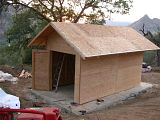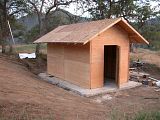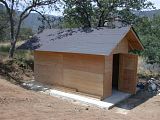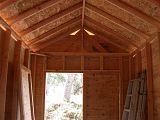3RRL
Super Member
- Joined
- Oct 20, 2005
- Messages
- 6,825
- Tractor
- 55HP 4WD KAMA 554 and 4 x 4 Jinma 284
One of our first construction projects for our rural property was to build a Solar Power Shed. It's purpose is to house the batteries, inverters and back-up generator for the system. The Solar company was going to buy a Tuff Shed for this purpose but I figured building one would save me some money. I went to Tuff Shed and took several photos of how they were constructed and basically copied their method. This shed does not require a permit nor does it need to meet code because it is not over 120 sq ft. (8' x 15'). In fact, we could have used one of those cheapy metal ones if we wanted to put it together. I thought it would be fun to give it a try and build our own.
I paid my son Matthew to help me for a few days. He works in construction and gave me some pointers to make it sturdy enough to serve it's pupose. The concrete foundation is 6" thick and 12' x 20'. We used a CAD drawing I'd made to build it.
This picture shows him starting to build the sides and ends.
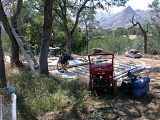
This one shows the framing complete and ready for the next step.
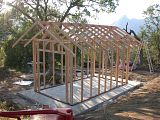
I paid my son Matthew to help me for a few days. He works in construction and gave me some pointers to make it sturdy enough to serve it's pupose. The concrete foundation is 6" thick and 12' x 20'. We used a CAD drawing I'd made to build it.
This picture shows him starting to build the sides and ends.

This one shows the framing complete and ready for the next step.

