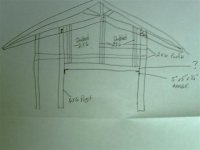First choice would be a Glu-Lam beam. It's what they are made for and when you order it, they will size it for your needs.
Since it looks like a garage door opening, or something similar, you can do what builders have done for decades. Take two 2x12's and put a rip a piece of half inch plywood inbetween them. You can add some liquid nails to really beaf it up if you like. Then nail and screw it together. I usually hit if a couple dozen times with the nail gun from both sides, then for overkill, I like to put a few dozen screws in from each side too.
The plywood in the middle is the key. Without it, you will get sag over time, with the plywood, it will never sag on you.
If the bottom of the beam will be exposed, you can make it pretty by adding a 2x4 across the bottom. It won't add much strength, but it does give you a nice finish to a paint.
Have fun,
Eddie
