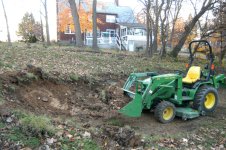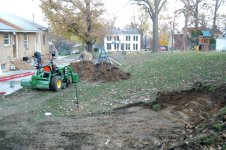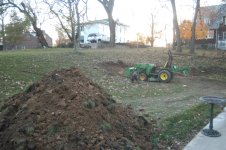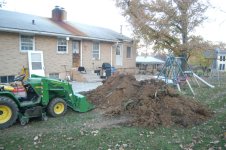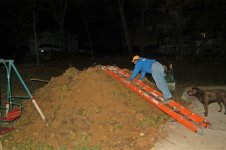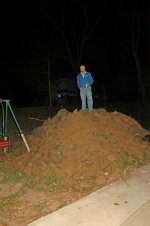roermo
Gold Member
Every one here has been so good with help and advice when I write about tractor, when I built my add on to my house, and many more. So I thought I would post something just for fun and if all goes well no questions for help.
Here are the facts:
The garage is going to be 34 foot long and 26 to 28 wide, have not yet made up my mind.
Doing a footing 3 foot deep, 2 ft wide.
Brick lip for two sides (front and east side facing my house. The neighbors will only see roof because I set lower.
9Ft ceilings so I can get my tractor in with romps up.
Check back each day or so I will add pics.
I do have to work too, so I will work evenings and week ends and hope to have it under roof in two weeks or so.
Any comments are welcome, but please do not tell me I am nuts my wife has already done that.
Roger
Here are the facts:
The garage is going to be 34 foot long and 26 to 28 wide, have not yet made up my mind.
Doing a footing 3 foot deep, 2 ft wide.
Brick lip for two sides (front and east side facing my house. The neighbors will only see roof because I set lower.
9Ft ceilings so I can get my tractor in with romps up.
Check back each day or so I will add pics.
I do have to work too, so I will work evenings and week ends and hope to have it under roof in two weeks or so.
Any comments are welcome, but please do not tell me I am nuts my wife has already done that.
Roger
