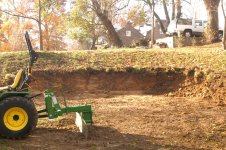roermo
Gold Member
Need some help for peace of mind.
Background. I am building a 34 deep by 28 ft wide garage. The back 12 feet or so will be dug into a hill side and the back wall will be about 5 to 6 feet into the hill.
My contactor is going to put 3foot x 2 foot footing where there is no wall.
He told this morning that the back wall does not need a footing 3 ft deep because the back wall will be below the frost line here in Hannibal MO by two feet. He told me it would only have to have 18 inch footing by 2 foot.
My question is this is he right. I would think a 3 ft deep footing would help hold the wall from tipping forward from the pressure of the dirt behind it. Of course we will use rebar every two foot across and every two foot up.
So what should the footing be when holding up a wall that has 5 feet of ground pushing on it.
Help he is starting this week.
Thanks Thanks Thanks
Roger
Background. I am building a 34 deep by 28 ft wide garage. The back 12 feet or so will be dug into a hill side and the back wall will be about 5 to 6 feet into the hill.
My contactor is going to put 3foot x 2 foot footing where there is no wall.
He told this morning that the back wall does not need a footing 3 ft deep because the back wall will be below the frost line here in Hannibal MO by two feet. He told me it would only have to have 18 inch footing by 2 foot.
My question is this is he right. I would think a 3 ft deep footing would help hold the wall from tipping forward from the pressure of the dirt behind it. Of course we will use rebar every two foot across and every two foot up.
So what should the footing be when holding up a wall that has 5 feet of ground pushing on it.
Help he is starting this week.
Thanks Thanks Thanks
Roger
