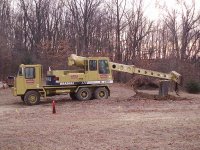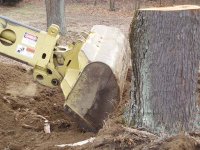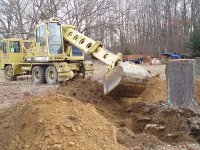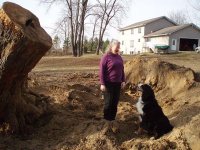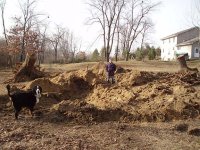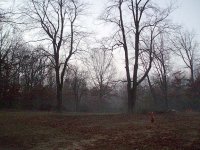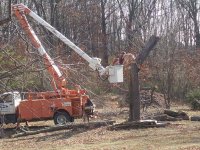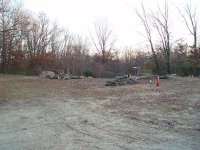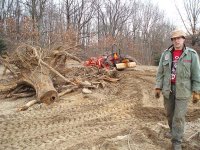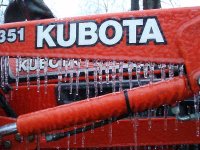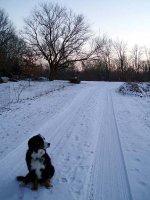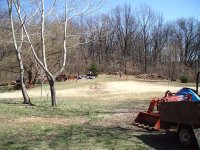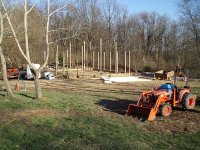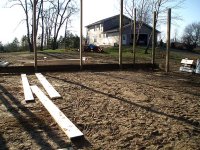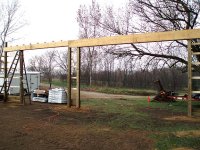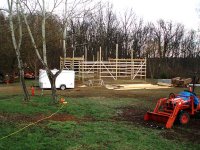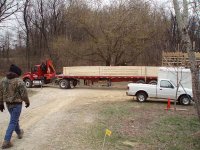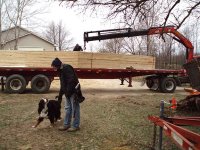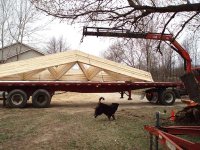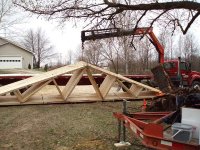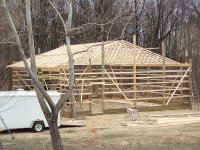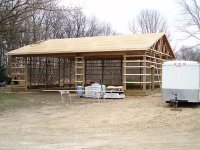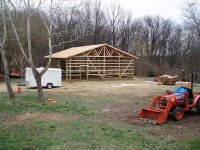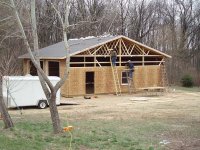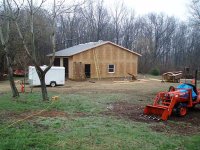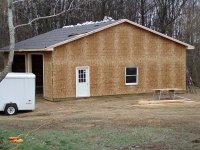Pks
Platinum Member
- Joined
- Apr 6, 2000
- Messages
- 771
- Location
- Saline, Michigan
- Tractor
- Kubota L3700SU, Cub Cadet 1430, Hustler Super-Z 66in, Vermeer 1250
We are going to build a new barn for all the equipment we have accumulated. It will also contain a shop of sorts. At this point, the barn design has not been finalized but the location in the yard has been selected.
We began clearing an area for our upcoming barn building project. We had to cut down two large choke cherry trees. They actually help us determine where in the yard to place the barn. Both trees being fairly mature had developed significan rot and colonies of carpenter ants. Since the trees had become a hazard for falling over, we decided they had to be cut down. It wasn't our happiest decision because the trees feed the birds in the winter and shelter Orioles in the summer.
Each tree trunk was over three feet in diameter. After being cut down, chipped and the larger pieces hauled away, the stumps had to come out.
I'll let the pictures tell the story of how we got these monsters out of the ground. Though I'd love to tease everyone on TBN about using my B2400 to dig them out, I just can't do that...not yet any way.
For me, what was especially cool was watching the bucket dig and snap the roots like there was nothing there. Power is cool!
We began clearing an area for our upcoming barn building project. We had to cut down two large choke cherry trees. They actually help us determine where in the yard to place the barn. Both trees being fairly mature had developed significan rot and colonies of carpenter ants. Since the trees had become a hazard for falling over, we decided they had to be cut down. It wasn't our happiest decision because the trees feed the birds in the winter and shelter Orioles in the summer.
Each tree trunk was over three feet in diameter. After being cut down, chipped and the larger pieces hauled away, the stumps had to come out.
I'll let the pictures tell the story of how we got these monsters out of the ground. Though I'd love to tease everyone on TBN about using my B2400 to dig them out, I just can't do that...not yet any way.
For me, what was especially cool was watching the bucket dig and snap the roots like there was nothing there. Power is cool!
