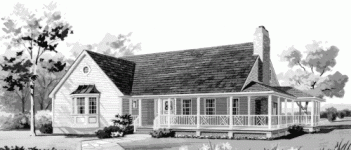saltman
Silver Member
Does anyone know of someone who can draw house plans that are compliant with building codes in Southern California??
I have talked with several architetcs here and they want 7,000.00 for a 1,600 square foot home?? Seem outragous to me since I my buddy just paid 1,700.00 for his 6,000.00 square foot home in Washington State.
I am located in San Diego County (home of the ripp offs) Republic of California.
I have talked with several architetcs here and they want 7,000.00 for a 1,600 square foot home?? Seem outragous to me since I my buddy just paid 1,700.00 for his 6,000.00 square foot home in Washington State.
I am located in San Diego County (home of the ripp offs) Republic of California.
