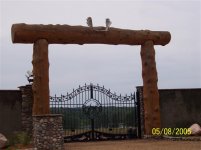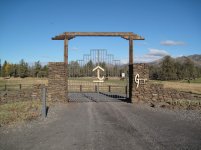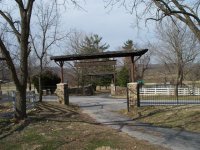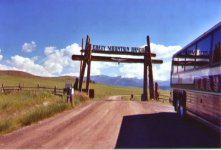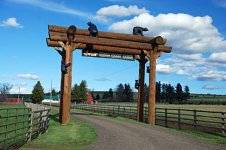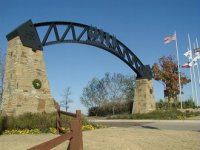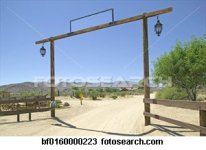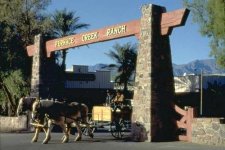I don't have a farm or a tractor but I found this site via google regarding ranch entrances. :laughing: I am a blacksmith and welder/fabricator who, after years of trying to work in subdivisions, realized I had to move out into the country where the ranches, horses and farms are. Out here the neighbors don't mind a little hammer sounds in the background and the idea of a local blacksmith who they can get work done at cost or for free is a boon, and not a bane.
Anyway I saw this thread and signed up to comment. As mentioned before by previous poster ranch entrances are obstructions so think about doing them once and doing them big enough. "Think moving van, fire truck, well drilling rig, double wide prefab house, etc." It's likely that at some point all off these things are going to pass under your ranch entrance. You do not want anything to ever clip it or flat out refuse to deliver because they can't get underneath. You wouldn't want your double wide manufactured home to arrive only to find out you have to get a chain saw or angle grinder to cut down that archway you paid thousand for or spent a summer building. You also don't want this thing to fall over in a high wind and create property damage, pull down a power line, crush a vehicle or devil forbid hurt injure or kill someone. These things are heavy and should be overbuilt. They need a concrete footing in almost all cases I've seen and be buried deep into the earth.
I am going to make my own ranch entrance, but instead of wood i'm going to use concrete pillars with natural stone from the area encasing them with mortar. Atop the two pillars I'm going to make two psuedo towers and horizonal trellis all in ornate metal work. I happen to have all the tools for this so it comes far easier than doing a large log entrance. A ranch entrance doesn't necessarily have to be a million pounds of logs. I've seen fine ones done in lumber or with metal 4" poles. Sometimes a ranch entrance isn't even necessarily the best option. If it's not a main driveway or access to the home an arbor or other structure might be more suitable.
Ranch entrances are building structures and as such they 'sometimes' require a permit. Always, always, always (did I stress this enough?) ask your local counties building department if you need a permit to build a ranch entrance. If your timid don't give them your address, just ask for your general knowledge. In many instances you will not need to get a permit nor submit plans/design for a ranch entrance. In some instances you will.
In my area of Oregon most construction projects under $2000.00 of building material do not require a permit. Yet on average, speaking nation-wide, pillars and many structures (depending on your county) over 6' usually require a permit. Especially if your in a non-rural area. My part of Oregon thankfully does not. This varies county to county and state by state. Follow that old addage, if you don't know, ask. Even if you do need a permit for your ranch entrance the permit fee is often a nominal fee in the range of $100. You may have to submit a simple 2-view sketch of the entrance and some accompanying notes. Really not a big deal and certainly no reason to fear your permits office. They are generally very nice down there and will thank you for taking the time to contact them before you set off building something elaborate. They will even tell you what you need to submit. You don't have to hire an architect or engineer for this. They just want to see what your doing. Talking to your local building department office will also save you from possibly getting a fine later or worse having to tear the darn thing down if it's way outside of code requirement. So just a phone call or two can really put your mind at ease. In my case I had to talk to the building permit office of my county and HOA ranch community assocation. Both said I was fine provided I followed the city ordiances. Both were very pleasent and easy to talk to. Now I don't have to stress about doing something potentially illegal or worry if a neighbor doesn't like what I'm doing. I'm well within my right. That peace of mind is worth it's weight in gold. I'm on about 1.25 acre so it was even more important for me to know I'm within code. When your told your well within your right to build without a permit make sure to jot down the names of the people who green lighted you at the building department. That way if anything comes into question you can say I talked to Joe Blow down at the Cornwall Building and Planning Department in Washington County and he said "I was okay to build."
If other people in your area have ranch entrances chances are they no permit required or easy permit to get. Still, always ask your county office. If you don't have home owners insurance, get it. Your just asking for trouble if you have overhanging gates, archways, timbers, tall fences, or anything that the soliciting girl scout, postal worker, missionary, etc can get hurt on. If part of your ranch entrance falls on someone and injures them they may sue you and end up owning your home. Home owners insurance is a must. And when your talking about obstructions on your property, especially the overhead kind it's mandatory. Do the right thing, protect yourself and others with insurance.
Next I'll just briefly give you an outline of the code in my area (you must find out for yourself what is code in your area from the building department in your county) as a ballpark guideline of what dimensions you'll most likely be working within. In my area:
*Ranch Entrance must be 30 feet back from property line.
*Ranch Entrance must be under 35 feet tall.
*Ranch Entrance horizontal must be at a minimum of 15 feet tall.
(This is for emergency vehicles/EMS/Fire/Police)
*If your driveway is less than 150 feet long, the minimum driveway width is 14 feet.
*If your driveway is 150 feet or more long, the minimum driveway width is 20 feet.
*18" depth minimum concrete footings to be under the frost line. This is bare minimum.
It never hurts to go deeper and wider with your footing adding to safety.
*Generally speaking, the height should be about 1.5 times the width for an appealing majestic look.
*Research and use the proper footing for your construction.
*Even if you don't need a permit, design and sketch your entrance on paper including dimensions and construction. Keep this with your house documents in case you need to provide it to future buyer.
Other driveway restrictions and considerations that are imperative for your safety and the safety of others.
*If your building a ranch entrance it' nice to have a circular driveway or another way in. If your ranch entrance fell and obstructed the entrance is there another way in for your EMS/Police/Fire/Construction crew/etc.
*If possible, a circular driveway, or at least a 40' - 50' "all weather" - surfaced turn around area near your house, should be provided.
*Your driveway must be covered with an "all weather" surface. (Gravel, asphalt, etc.)
*Please do not line your driveway with rocks! Although it is a convenient way to get rid of the rocks on your property, it can make it very difficult to maneuver fire dept apparatus around, and may possibly cause damage to the apparatus. In the event of a fire, rocks cause a tripping hazard to firefighters, and make it extremely difficult to maneuver our hoses, as they get hung up on the rocks. In the wintertime, we may need to plow your driveway to gain access for our fire apparatus in an emergency. Rock lined driveways make this much more difficult!
*TREES: Please trim trees near your driveway! Most of our apparatus (ambulances, fire engines, etc.) are taller and less maneuverable than your vehicles. Overhanging branches obstruct access, and cause damage to the apparatus. Please trim up any branches that overhang your driveway to at least 10 feet above the driveway.
*ARCHWAYS: DO NOT build archways over your driveway that are lower than 15' tall at the lowest point, and not less than the minimum driveway width. It is imperative that we have plenty of overhead clearance for our apparatus and any neighboring Fire Departments' apparatus that may be assisting us.
*GATES: Gates should not be less than 12 feet wide. We would prefer that gates be a minimum of 16' wide, especially if the gate is placed near the roadway. It is very difficult for us to turn any of our apparatus thru a narrow gate placed near the roadway.
*Get an emergency address sign, or replace existing address sign that is not up to spec. These emergency signs are green with white letters and they help emergency vehicles find your address in the dark. The ability for them to find your home easily may save a life.
Now back to entrances. If you go to google images you can see a ton of ranch entrances. One of the ones I liked best after looking at dozens was the one outside of George Lucas' ranch. It has stone pillars, ornate metal worked towers and a trellis type archway. This would be daunting for most, but if your a welder/blacksmith like myself or know one this could be an enjoyable and relatively do-able DIY project. Whatever you do make sure your footings are meeting the minimum code in your area. In my area it is 18" and I prepare to go down 2' and my archway isn't even top heavy. Some may want to go down deeper. Remember that side to side your braced by the horizontal. The footing needs to stop it from ever falling forward or rearward. Ranch entrances should also be routinely inspected form time to time to make sure timber, stone, metal's are in good condition and nothing is wearing or stressing.
Other neat things you can do with ranch entrances are running electrical into them for lighting or to power mechanical prop. If the idea of running electrical is too daunting or impossible consider installing or hanging solar powered lanterns from your archway. In sunny areas these work exceptionally well and the nicad batteries in them last a long time. You might also want to consider solar powered spot lights in front of your ranch entrance to put a focal light on your archway and property entrance or to highlight the name of your farm/ranch/property.
I hoped this information helped someone out there thinking of building an entrance. They are pieces of art in themselves and they are the first thing your friends, visitors, neighbors will see when they come to your property so doing it well, safe, and to code is important. You want to put your best foot forward in a ranch entrance. Also resale is important. You might want to consider hanging your name or business from the entrance as opposed to carving it into the timbers or welding it in. As with most things you do on your property you have to ask "is this something that no one else in the world but me will enjoy" if it is you might want to pause before doing it and give it some honest thought. Are you sticking around on that property or in a few years might you move on? Things to consider.
I'll upload some pictures so you can see a few entrances. Get the creative juices flowing.
Cheers,
Avadon :thumbsup:
