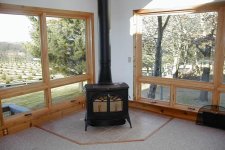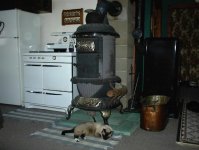greenthumb
Silver Member
We are in need of a wood stove. we have about 13 ac of maple and oak with no place to burn the wood right now. so my wife and I (well I) want to add a wood burning stove. here are possible places. Keep in mind the house was built less then 10 years ago with no chimminy per say. 1st possible place is in the basement that we are going to begin finishing this spring. it is currently a unfinised walkout basement with about 800-1000 sq feet of room to create a family room / play room for the kids big and little. the walls are poured cement so I believe we could go through the cement with double or triple insulated stainless steel pipe and up outside (only drawback is that the house is two storys tall. so I would have to have at least 20 some feet of pipe.) Is this feasible? and the other thing is it good to have a long run exposed to air or could the pipe be enclosed. 2nd place is in our family room upstairs which seems like we would get more heat for the house because this room has a vaulted cealing and openings from the 2nd floor which overlook the room so warm air would flow upstairs and could heat the down and upstairs making heating bill of natural gas cheaper. in this room the previous owner has a 8 foot chimminy on the roof that I have not investigated but I imagine that a vaulted ceiling would be no problem to go up and out for pipe. my only concern in this room is that walls are drywall and the whole room has wood floors. and the chimminy if it would work is in the corner so my question is what can we do under the stove and on walls to protect. can you leave drywall if the stove is a certian distance away from wall. and what to do with the floor without making it look bad with part wood and part I believe stone or tile under the stove.
thanks
thanks

