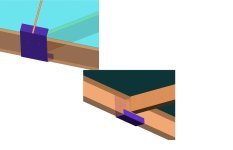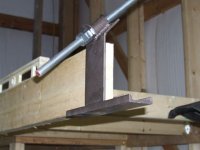CTyler
Veteran Member
I need help on how to build aprox 28' of shelving on the inside of my pole barn. The short side has poles(3 - 2x6) 10' OC and I have added studs 2' OC for extra bat insulation, electrical outlets etc..
The shelf will extend out 33" and needs to be suspended so it is clear underneath to park the riding lawnmower and heavy implements. The light wieght implements like the sprayer, cone spreader, push mower will be stored on the shelf up and out of the way.
So far the only thing thats been done is to nail up the 2x6 ledger board. The initial plan is to put up joist hangers, joists and a rim joist and use 3/4 OSB or ply for the floor of the shelf. The plan on how to suspend it is in the air and how much weight can it hold?
There is nothing directly above the shelf location to mount anything. So the thinking was to chain or cable the shelf to the studs and poles with aprox 4' spacing. So what would be the best way to do this?
Thanks
Chris
The shelf will extend out 33" and needs to be suspended so it is clear underneath to park the riding lawnmower and heavy implements. The light wieght implements like the sprayer, cone spreader, push mower will be stored on the shelf up and out of the way.
So far the only thing thats been done is to nail up the 2x6 ledger board. The initial plan is to put up joist hangers, joists and a rim joist and use 3/4 OSB or ply for the floor of the shelf. The plan on how to suspend it is in the air and how much weight can it hold?
There is nothing directly above the shelf location to mount anything. So the thinking was to chain or cable the shelf to the studs and poles with aprox 4' spacing. So what would be the best way to do this?
Thanks
Chris

