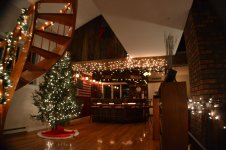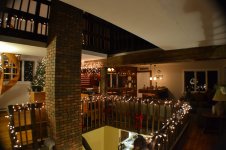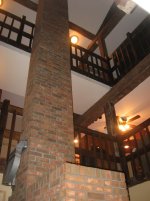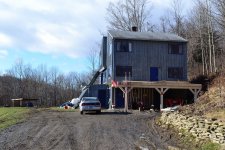Samandothers
Platinum Member
My wife and I wish to build a retirement/get away home on our land in Virginia. It may be a while before retirement so it will be get away for a while. We really enjoy the rural location and the peaceful lifestyle. The land was my parents and some has been in the family since late 1800痴. We would like to build something that is suitable for the land and will be something there for generations down the road. Oh yea, we need to be able to afford it.
We started out thinking we would like a log cabin. There had been log buildings on the property. While we like log cabins I don稚 care to get into the maintenance other issues. We both really like timber framed homes or hybrid homes as this fits with the land which is primarily wooded and in the mountains. My wife has also been looking at timber accents if we built conventional. We would like to incorporate some of the wood from barns and old houses on the property. This would be some logs we removed from old buildings and aged oak and pine boards from buildings. All this would take place later on.
We are trying to decide on what we may want in the way of a house plan and will review some of the threads here on TBN where folks have posted what are good things to have or place in a home. We are nowhere near setting a date to start. I would like to start on the building in the next 2 to 5 years. We want to pick a plan and start to get some ideas on cost to see if or what we may be able to afford. This coming year I plan to get the road to the house site and maybe check into getting power to the location. I have cleared some of the area with the Kubota and started on a pole barn. Actually I started a couple of years ago. Did I mention I was slow and live away from the property? We currently visit the property and stay in a camper we have on site.
However while we are working on narrowing down from a 100 or so favorite plans to say 5 or so, my question is anybody had experience with building/living in timber frame homes or hybrids? If so can you share some insight or experience? What should we look out for? Is it better just to build conventional (stick built) and accent with timber? I do not plan to act as a contractor as I do not live near the property more like about 180 miles away. I also do not have the skills/insight. I appreciate any thoughts or insight.
We started out thinking we would like a log cabin. There had been log buildings on the property. While we like log cabins I don稚 care to get into the maintenance other issues. We both really like timber framed homes or hybrid homes as this fits with the land which is primarily wooded and in the mountains. My wife has also been looking at timber accents if we built conventional. We would like to incorporate some of the wood from barns and old houses on the property. This would be some logs we removed from old buildings and aged oak and pine boards from buildings. All this would take place later on.
We are trying to decide on what we may want in the way of a house plan and will review some of the threads here on TBN where folks have posted what are good things to have or place in a home. We are nowhere near setting a date to start. I would like to start on the building in the next 2 to 5 years. We want to pick a plan and start to get some ideas on cost to see if or what we may be able to afford. This coming year I plan to get the road to the house site and maybe check into getting power to the location. I have cleared some of the area with the Kubota and started on a pole barn. Actually I started a couple of years ago. Did I mention I was slow and live away from the property? We currently visit the property and stay in a camper we have on site.
However while we are working on narrowing down from a 100 or so favorite plans to say 5 or so, my question is anybody had experience with building/living in timber frame homes or hybrids? If so can you share some insight or experience? What should we look out for? Is it better just to build conventional (stick built) and accent with timber? I do not plan to act as a contractor as I do not live near the property more like about 180 miles away. I also do not have the skills/insight. I appreciate any thoughts or insight.



